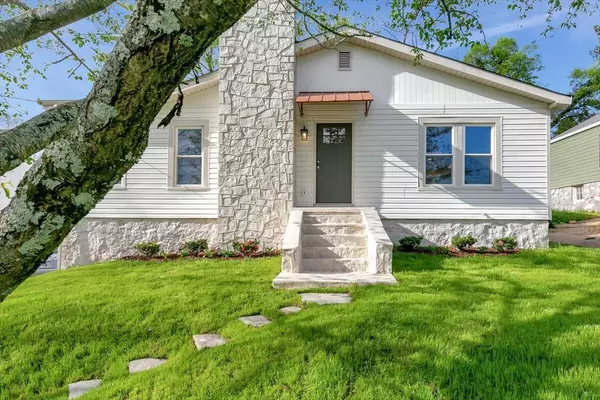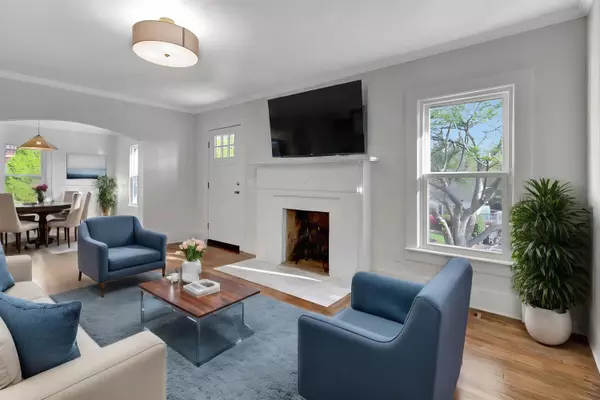For more information regarding the value of a property, please contact us for a free consultation.
3808 Northview AVE Chattanooga, TN 37412
Want to know what your home might be worth? Contact us for a FREE valuation!

Our team is ready to help you sell your home for the highest possible price ASAP
Key Details
Sold Price $350,000
Property Type Single Family Home
Sub Type Single Family Residence
Listing Status Sold
Purchase Type For Sale
Square Footage 1,590 sqft
Price per Sqft $220
Subdivision Belvoir Hills Ests
MLS Listing ID 1389729
Sold Date 05/02/24
Bedrooms 3
Full Baths 2
Originating Board Greater Chattanooga REALTORS®
Year Built 1935
Lot Size 7,840 Sqft
Acres 0.18
Lot Dimensions 59X130
Property Description
Welcome to your Fully Renovated Dream Home in Belvoir Hills! This charming Three-Bedroom, Two Full bathroom residence boasts a seamless blend of Modern Upgrades, Smart Appliances, and Classic Charm! Step inside to discover Beautifully Re-Finished Original Hardwood Floors that adorn throughout this Inviting and Sophisticated Space, offering both Elegance and Durability! Enjoy the convenience of Two Full Bathrooms, including an Added Full Master Bath! The Heart of the Home, the Kitchen, has been thoughtfully Redesigned and Upgraded with Sleek New Cabinets, offering Plenty of storage and Pantry Space, as well as State-of-the-Art Samsung Smart Appliances, creating a stylish yet practical culinary haven. But that's not all! Off the Living Room is a Flex space that makes a great Home Office with plenty of sunlight! The Full Cellar Basement provides Ample Space for a Home Workshop and Storage, while New Plumbing, Electrical, and newer Water Heater ensure Peace of Mind! The Wood Burning Fireplace and Chimney has been professionally swept and Functions Properly adding both Warmth and Character to the home. Recessed Lighting tastefully installed Throughout. The addition of a Laundry Closet on the main level adds convenience and dedicated space. Step outside to discover a Transformed Yard, complete with thoughtful Landscaping that enhances the Curb Appeal. Whether you're entering through the front or the newly configured Rear Entrance, the stonework to access the added porch offers ease of access and a Welcoming, Charming, Touch! Don't miss out on this Absolute Showstopper - schedule your appointment today and make this stunning home yours!
Location
State TN
County Hamilton
Area 0.18
Rooms
Basement Cellar, Full
Interior
Interior Features Granite Counters, Low Flow Plumbing Fixtures, Primary Downstairs, Separate Dining Room, Separate Shower, Tub/shower Combo
Heating Central, Electric
Cooling Central Air, Electric
Flooring Hardwood, Tile
Fireplaces Number 1
Fireplaces Type Living Room, Wood Burning
Fireplace Yes
Window Features Insulated Windows,Vinyl Frames
Appliance Refrigerator, Microwave, Free-Standing Electric Range, Electric Water Heater, Dishwasher
Heat Source Central, Electric
Laundry Electric Dryer Hookup, Gas Dryer Hookup, Laundry Closet, Washer Hookup
Exterior
Parking Features Off Street
Garage Description Off Street
Community Features None
Utilities Available Cable Available, Electricity Available, Phone Available, Sewer Connected
Roof Type Asphalt,Shingle
Porch Deck, Patio, Porch
Garage No
Building
Lot Description Gentle Sloping, Level, Sloped
Faces From I24 W take exit 183 toward Belvoir Ave, merge onto North Terrace then left onto Belvoir Ave, right on Wiley Ave. and then right on Bacon Trail, left onto Northview home is on the left.
Story One
Foundation Brick/Mortar, Stone
Water Public
Structure Type Brick,Stone,Vinyl Siding
Schools
Elementary Schools East Ridge Elementary
Middle Schools East Ridge Middle
High Schools East Ridge High
Others
Senior Community No
Tax ID 157i N 005
Security Features Smoke Detector(s)
Acceptable Financing Cash, Conventional, FHA, VA Loan
Listing Terms Cash, Conventional, FHA, VA Loan
Special Listing Condition Investor
Read Less




