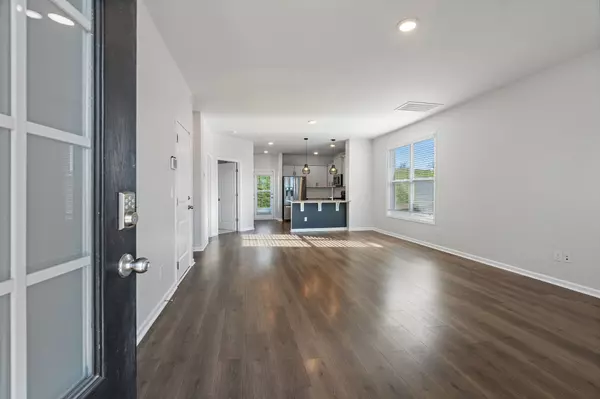For more information regarding the value of a property, please contact us for a free consultation.
4109 Grapevine Loop Smyrna, TN 37167
Want to know what your home might be worth? Contact us for a FREE valuation!

Our team is ready to help you sell your home for the highest possible price ASAP
Key Details
Sold Price $382,500
Property Type Townhouse
Sub Type Townhouse
Listing Status Sold
Purchase Type For Sale
Square Footage 2,008 sqft
Price per Sqft $190
Subdivision Woodmont Townhomes Ph 6 Sec A
MLS Listing ID 2636603
Sold Date 05/06/24
Bedrooms 4
Full Baths 3
HOA Fees $187/mo
HOA Y/N Yes
Year Built 2018
Annual Tax Amount $1,961
Property Description
Welcome to 4109 Grapevine Loop! A well-maintained former model home. The covered front porch opens to an open, sun-filled living room with space for a dining table + barstools at the kitchen island. Kitchen boasts granite countertops, under-cabinet lighting, stainless steel appliances, pantry, broom closet + access to the private back patio. This end-unit floor plan features a full bedroom and bathroom downstairs while upstairs hosts three bedrooms and two bathrooms in addition to the laundry room as well as attic access. The expansive primary suite is astounding! Highlighted by an adjacent 9x11 sitting area, this flex space can be utilized as a home office, gym, reading nook, creative space etc. Primary bathroom provides double vanities, soaking tub and separate shower. There is an abundance of storage throughout the home creating an extremely functional floor plan. Community Pool is directly outside of your front door. HOA maintains all landscaping, exterior maintenance, trash.
Location
State TN
County Rutherford County
Rooms
Main Level Bedrooms 1
Interior
Interior Features Ceiling Fan(s), Extra Closets, Pantry, Smart Camera(s)/Recording, Smart Light(s), Smart Thermostat, Walk-In Closet(s), High Speed Internet
Heating Central
Cooling Central Air
Flooring Carpet, Laminate, Tile
Fireplace N
Appliance Dishwasher, Disposal, ENERGY STAR Qualified Appliances, Ice Maker, Microwave, Refrigerator
Exterior
Exterior Feature Garage Door Opener, Smart Camera(s)/Recording, Smart Light(s), Smart Lock(s)
Garage Spaces 1.0
Pool In Ground
Utilities Available Water Available
View Y/N false
Roof Type Shingle
Private Pool true
Building
Story 2
Sewer Public Sewer
Water Public
Structure Type Hardboard Siding,Brick
New Construction false
Schools
Elementary Schools Rock Springs Elementary
Middle Schools Rock Springs Middle School
High Schools Stewarts Creek High School
Others
HOA Fee Include Exterior Maintenance,Maintenance Grounds,Recreation Facilities,Trash
Senior Community false
Read Less

© 2025 Listings courtesy of RealTrac as distributed by MLS GRID. All Rights Reserved.




