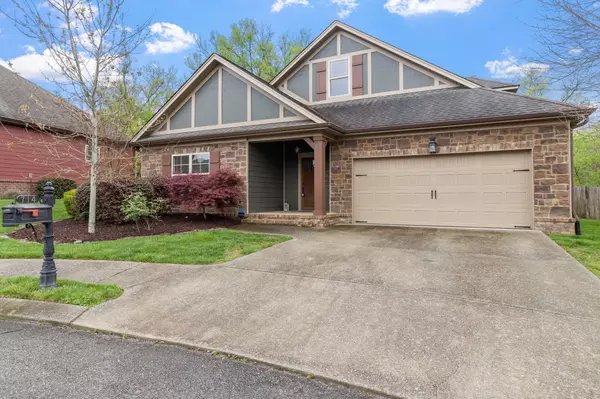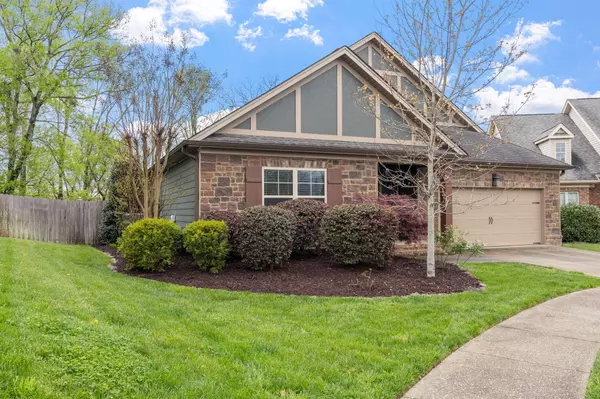For more information regarding the value of a property, please contact us for a free consultation.
714 Signal Shadow LN Chattanooga, TN 37405
Want to know what your home might be worth? Contact us for a FREE valuation!

Our team is ready to help you sell your home for the highest possible price ASAP
Key Details
Sold Price $550,000
Property Type Single Family Home
Sub Type Single Family Residence
Listing Status Sold
Purchase Type For Sale
Square Footage 2,315 sqft
Price per Sqft $237
Subdivision Horse Creek Farms
MLS Listing ID 1390057
Sold Date 05/06/24
Bedrooms 3
Full Baths 2
HOA Fees $16/ann
Originating Board Greater Chattanooga REALTORS®
Year Built 2011
Lot Size 0.350 Acres
Acres 0.35
Lot Dimensions 57x159'
Property Description
'Neath the shadows of Signal Mountain sits this charming, mostly one-level cottage on a quiet cul-de-sac street in scenic Horse Creek Farms. With earth toned colors and brick and stone accents, this home harkens back to days gone by. The solid wood front door welcomes you into a large foyer where you find hardwood floors from the hallway through the arched doorway and into the expansive open great room, kitchen and dining room. The great room features a corner gas log fireplace. Windows all along the back of the home overlook the screened porch and patio as well as the fenced backyard. An open kitchen allows everyone to mix and mingle around the island. You can put everyone to work as there are countertops aplenty. The stainless steel double oven gas range even features an air fryer! If there wasn't enough space already, a massive pantry and separate laundry room are close by providing even more storage. The primary suite looks out to the private backyard and is a retreat accommodating the largest furniture with room for a seating area. Steps away, the luxury bath includes a spacious tiled shower, separate soaking tub, double vanities and a fabulous walk-in closet. The secondary bedrooms are up front and are spacious with large closets and share a bathroom. Upstairs is a huge bonus room with access to the walk-out attic. There is tons of storage in this home. Out back is completely fenced for privacy and the home is sited beautifully to take in the views of Signal Mountain, the meandering Mountain Creek and listen to the sounds of the fountain in the community pond just behind the home.
Peace and tranquility are yours at 714 Signal Shadow Lane!
Location
State TN
County Hamilton
Area 0.35
Rooms
Basement None
Interior
Interior Features Connected Shared Bathroom, Double Vanity, Granite Counters, High Ceilings, Open Floorplan, Pantry, Primary Downstairs, Split Bedrooms, Tub/shower Combo, Walk-In Closet(s), Whirlpool Tub
Heating Central, Natural Gas
Cooling Central Air, Electric, Multi Units
Flooring Carpet, Hardwood, Tile
Fireplaces Number 1
Fireplaces Type Gas Log, Great Room
Fireplace Yes
Window Features Insulated Windows,Vinyl Frames,Window Treatments
Appliance Microwave, Gas Water Heater, Free-Standing Gas Range, Disposal, Dishwasher
Heat Source Central, Natural Gas
Laundry Electric Dryer Hookup, Gas Dryer Hookup, Laundry Room, Washer Hookup
Exterior
Parking Features Garage Door Opener, Garage Faces Front, Kitchen Level
Garage Spaces 2.0
Garage Description Attached, Garage Door Opener, Garage Faces Front, Kitchen Level
Community Features Sidewalks
Utilities Available Cable Available, Electricity Available, Phone Available, Sewer Connected, Underground Utilities
View Mountain(s), Water
Roof Type Asphalt,Shingle
Porch Deck, Patio, Porch, Porch - Covered, Porch - Screened
Total Parking Spaces 2
Garage Yes
Building
Lot Description Cul-De-Sac, Level, Split Possible
Faces Take Hwy 27 north to Signal Mountain Road, right onto Signal Mountain Road, right onto Mountain Creek Road, go through round-about, right onto Runyan Drive at Red Bank Elementary, left into Horse Creek phase I, first left onto Hidden Creek Drive, left on to Signal Shadow Dr. House is on left.
Story One and One Half
Foundation Slab
Water Public
Structure Type Brick,Fiber Cement,Stone
Schools
Elementary Schools Red Bank Elementary
Middle Schools Red Bank Middle
High Schools Red Bank High School
Others
Senior Community No
Tax ID 117c C 017
Security Features Smoke Detector(s)
Acceptable Financing Cash, Conventional, FHA, VA Loan, Owner May Carry
Listing Terms Cash, Conventional, FHA, VA Loan, Owner May Carry
Read Less




