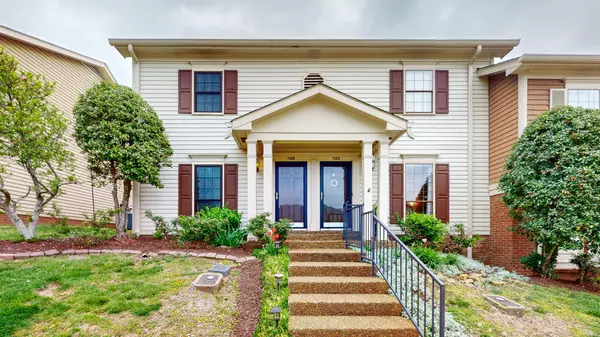For more information regarding the value of a property, please contact us for a free consultation.
1125 Brentwood Pointe Brentwood, TN 37027
Want to know what your home might be worth? Contact us for a FREE valuation!

Our team is ready to help you sell your home for the highest possible price ASAP
Key Details
Sold Price $340,000
Property Type Townhouse
Sub Type Townhouse
Listing Status Sold
Purchase Type For Sale
Square Footage 1,088 sqft
Price per Sqft $312
Subdivision Brentwood Pointe Sec 2
MLS Listing ID 2639197
Sold Date 05/07/24
Bedrooms 2
Full Baths 1
Half Baths 1
HOA Fees $200/mo
HOA Y/N Yes
Year Built 1986
Annual Tax Amount $1,228
Lot Size 1.000 Acres
Acres 1.0
Property Description
Located in the back of highly desired Brentwood Pointe, II, this updated home offers a convenient location to I65, shopping, restaurants and offices. Walk out your backdoor to a fenced, ground level patio courtyard with outside storage. Open the fence to take in a view of the woods behind you, in one of the rare Brentwood Pointe locations that backs up to trees instead of other buildings. End unit with only one shared wall! Take the back sidewalk to a side parking lot or park just steps away from your front door in a reserved space. Inside, you'll find updated lighting, along with hardwood and tile floors on the first level. The upstairs has newer carpet and two bedrooms flanking a full bath. Enjoy the community salt water pool located just a short stroll away! All appliances stay, including clothes washer and dryer! Open Sunday, April 7th between 2-4 PM.
Location
State TN
County Williamson County
Interior
Interior Features High Speed Internet
Heating Natural Gas
Cooling Electric
Flooring Carpet, Finished Wood, Tile
Fireplace N
Appliance Dishwasher, Disposal, Dryer, Microwave, Refrigerator, Washer
Exterior
Utilities Available Electricity Available, Natural Gas Available, Water Available
View Y/N false
Private Pool false
Building
Lot Description Sloped
Story 2
Sewer Public Sewer
Water Public
Structure Type Brick,Vinyl Siding
New Construction false
Schools
Elementary Schools Walnut Grove Elementary
Middle Schools Grassland Middle School
High Schools Franklin High School
Others
HOA Fee Include Exterior Maintenance,Maintenance Grounds,Recreation Facilities,Trash
Senior Community false
Read Less

© 2025 Listings courtesy of RealTrac as distributed by MLS GRID. All Rights Reserved.




