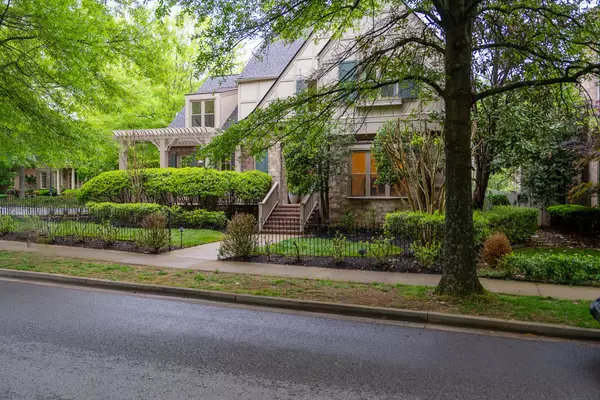For more information regarding the value of a property, please contact us for a free consultation.
1108 State Blvd Franklin, TN 37064
Want to know what your home might be worth? Contact us for a FREE valuation!

Our team is ready to help you sell your home for the highest possible price ASAP
Key Details
Sold Price $1,990,000
Property Type Single Family Home
Sub Type Single Family Residence
Listing Status Sold
Purchase Type For Sale
Square Footage 3,863 sqft
Price per Sqft $515
Subdivision Westhaven Sec 1
MLS Listing ID 2642676
Sold Date 05/07/24
Bedrooms 4
Full Baths 3
Half Baths 1
HOA Fees $230/mo
HOA Y/N Yes
Year Built 2003
Annual Tax Amount $5,118
Lot Size 10,018 Sqft
Acres 0.23
Lot Dimensions 66 X 145
Property Description
Experience luxury in this newly renovated home professionally and exquisitely designed to mirror a French country estate. Located on a highly coveted corner fountain lot, this property boasts brand-new 5” solid hardwood floors and new staircase with custom design elements throughout. The chef's kitchen features a 48-inch gas range double oven Italian cooking and an innovative remote-control backsplash into a full-service chef's pantry, with dual sinks and dishwashers for top-notch entertainment service! Each bathroom showcases unique tile work and designer lighting, enhancing a modern yet classic appeal. Enjoy the open and inviting layout, with large windows framing private and serene views while flooding the space with natural light. A large entryway invites you to an office or formal dining space or have guests join in an intimate bourbon room featuring double doors to a large front porch. Oversized 3 car garage, fresh sod and mature landscape make this an ideal luxurious retreat.
Location
State TN
County Williamson County
Rooms
Main Level Bedrooms 1
Interior
Heating Natural Gas
Cooling Central Air
Flooring Finished Wood
Fireplaces Number 1
Fireplace Y
Appliance Dishwasher, Disposal, Freezer, Microwave, Refrigerator
Exterior
Garage Spaces 3.0
Utilities Available Natural Gas Available, Water Available
View Y/N false
Roof Type Shingle
Private Pool false
Building
Story 2
Sewer Public Sewer
Water Public
Structure Type Brick
New Construction false
Schools
Elementary Schools Pearre Creek Elementary School
Middle Schools Hillsboro Elementary/ Middle School
High Schools Independence High School
Others
HOA Fee Include Maintenance Grounds,Recreation Facilities
Senior Community false
Read Less

© 2025 Listings courtesy of RealTrac as distributed by MLS GRID. All Rights Reserved.




