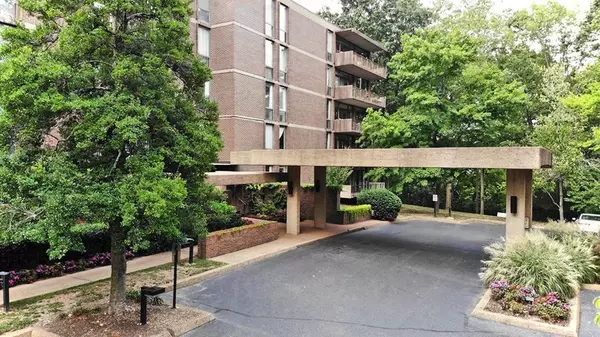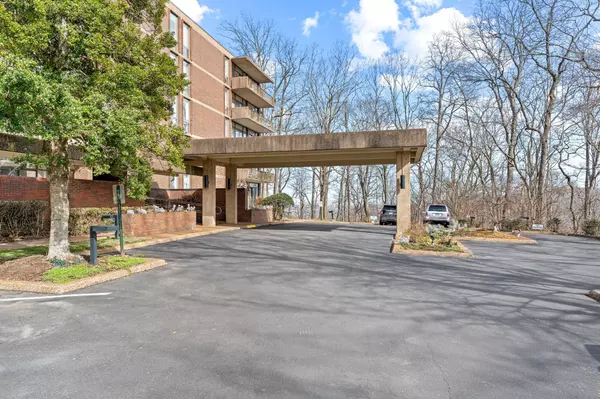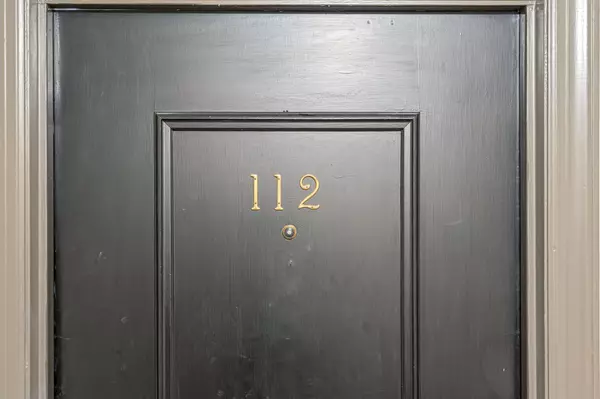For more information regarding the value of a property, please contact us for a free consultation.
112 Harpeth Trace SMT Nashville, TN 37221
Want to know what your home might be worth? Contact us for a FREE valuation!

Our team is ready to help you sell your home for the highest possible price ASAP
Key Details
Sold Price $529,000
Property Type Condo
Sub Type Flat Condo
Listing Status Sold
Purchase Type For Sale
Square Footage 1,792 sqft
Price per Sqft $295
Subdivision Harpeth Trace Highrise
MLS Listing ID 2630373
Sold Date 05/08/24
Bedrooms 2
Full Baths 2
HOA Fees $562/mo
HOA Y/N Yes
Year Built 1976
Annual Tax Amount $2,637
Lot Size 1,742 Sqft
Acres 0.04
Property Description
This beautiful first-floor unit stands out as one of only two condos at the Harpeth Trace Highrise with a large, private, walled courtyard providing a secluded outdoor space rarely found with a condo. Situated in a parklike setting across from Warner Parks, the location can't be beat for nature lovers. The kitchen is spacious and boasts a large island with seating for 4-5 stools, ample cabinetry, and countertop space provides functionality and space for entertaining. There are two large bedrooms and two renovated, roomy bathrooms. The Private Courtyard, attractively landscaped, is accessible from both the primary bedroom and the dining room, offering a serene outdoor retreat with mature trees including Dogwood, Crape Myrtle, Japanese Maple, and Magnolia. This is an in-town development but feels like a get-away retreat!
Location
State TN
County Davidson County
Rooms
Main Level Bedrooms 2
Interior
Interior Features Extra Closets, Pantry, Storage, Walk-In Closet(s), Primary Bedroom Main Floor
Heating Electric
Cooling Central Air, Electric
Flooring Finished Wood, Tile
Fireplaces Number 1
Fireplace Y
Appliance Dishwasher, Disposal, Microwave, Refrigerator
Exterior
Exterior Feature Irrigation System
Garage Spaces 2.0
Pool In Ground
Utilities Available Electricity Available, Water Available, Cable Connected
View Y/N true
View Valley
Roof Type Membrane
Private Pool true
Building
Story 1
Sewer Public Sewer
Water Public
Structure Type Brick
New Construction false
Schools
Elementary Schools Westmeade Elementary
Middle Schools Bellevue Middle
High Schools James Lawson High School
Others
HOA Fee Include Exterior Maintenance,Gas,Insurance,Recreation Facilities
Senior Community false
Read Less

© 2025 Listings courtesy of RealTrac as distributed by MLS GRID. All Rights Reserved.




