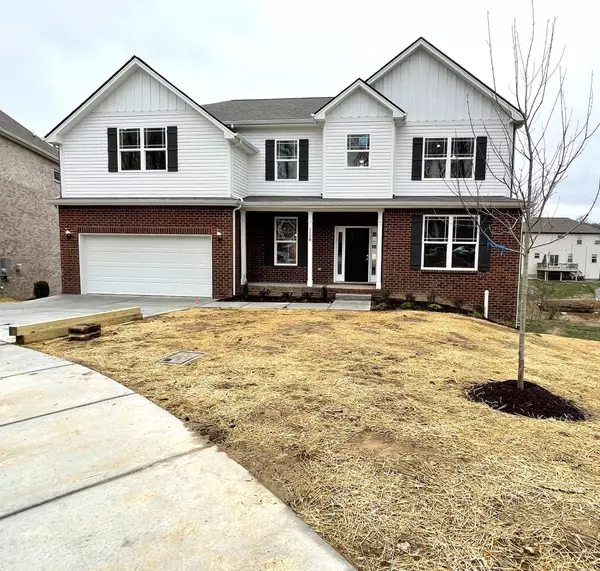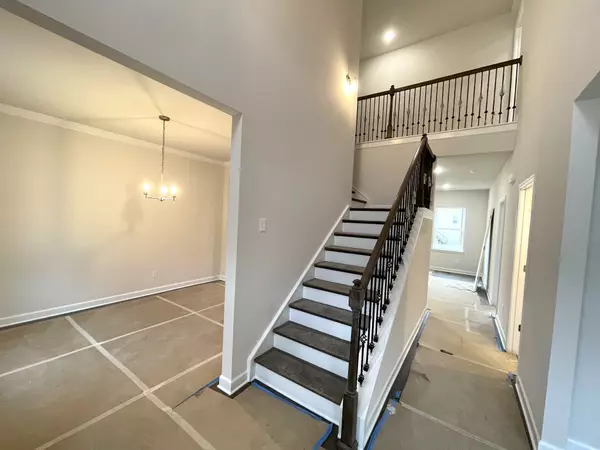For more information regarding the value of a property, please contact us for a free consultation.
1128 Parklawn Dr Nashville, TN 37211
Want to know what your home might be worth? Contact us for a FREE valuation!

Our team is ready to help you sell your home for the highest possible price ASAP
Key Details
Sold Price $710,000
Property Type Single Family Home
Sub Type Single Family Residence
Listing Status Sold
Purchase Type For Sale
Square Footage 3,029 sqft
Price per Sqft $234
Subdivision Delvin Downs Estates
MLS Listing ID 2574708
Sold Date 05/07/24
Bedrooms 5
Full Baths 3
HOA Fees $29/ann
HOA Y/N Yes
Year Built 2023
Annual Tax Amount $3,700
Lot Size 7,405 Sqft
Acres 0.17
Property Description
MARCH SELLER INCENTIVE to pay 10K towards your Closing Costs on our LAST MACARTHUR w/ UNFINISHED BASEMENT... Nestled in a cozy cul-de-sac, this lovely traditional 5 BR/3 Bath plan boasts an OVERSIZED 5th Bed on the Main floor! Entertaining starts in the Kitchen ready for family & friends... Granite, SS Appliances, Under-Cabinet Lighting, the Entertainment Island with Pull-Out Trashcan & a Walk-In-Pantry! The Primary Suite is super spacious, but the MASSIVE Walk-in-Closet wins 1st prize! You'll find the well-appointed Bath w/ neutral-toned colors, a separate Tiled Shower, Double Vanities and a soaking tub rounds out the Primary Suite! Formal Living Rm, Dining Rm, Great Rm & 2nd floor Bonus offers a space for everyone! But the best is yet to come with an Unfinished Basement which already includes Roughed-In Plumbing ready for another FULL BATH! Design your own space - Mother-In-Law Suite - Recording Studio - a Massive Theatre or Game Room with Bar... OVER 1200SF to make your own!
Location
State TN
County Davidson County
Rooms
Main Level Bedrooms 1
Interior
Interior Features Entry Foyer
Heating Central, Natural Gas
Cooling Central Air, Electric
Flooring Carpet, Finished Wood, Tile, Vinyl
Fireplaces Number 1
Fireplace Y
Appliance Dishwasher, Disposal, ENERGY STAR Qualified Appliances, Microwave
Exterior
Exterior Feature Garage Door Opener, Smart Lock(s), Balcony
Garage Spaces 2.0
Utilities Available Electricity Available, Water Available
View Y/N false
Roof Type Shingle
Private Pool false
Building
Lot Description Rolling Slope
Story 3
Sewer Public Sewer
Water Public
Structure Type Brick,Vinyl Siding
New Construction true
Schools
Elementary Schools May Werthan Shayne Elementary School
Middle Schools William Henry Oliver Middle
High Schools John Overton Comp High School
Others
HOA Fee Include Maintenance Grounds
Senior Community false
Read Less

© 2025 Listings courtesy of RealTrac as distributed by MLS GRID. All Rights Reserved.




