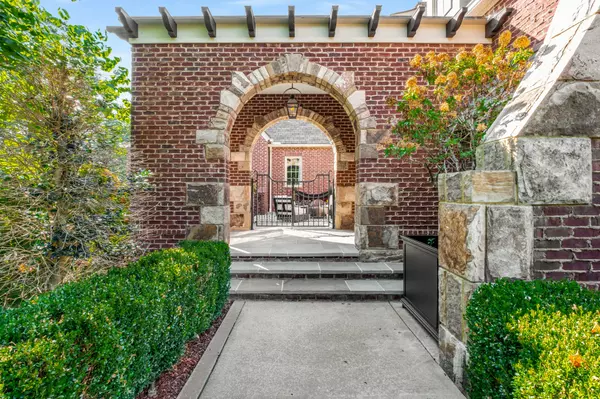For more information regarding the value of a property, please contact us for a free consultation.
4517 Alcott Dr Nashville, TN 37215
Want to know what your home might be worth? Contact us for a FREE valuation!

Our team is ready to help you sell your home for the highest possible price ASAP
Key Details
Sold Price $3,175,000
Property Type Single Family Home
Sub Type Single Family Residence
Listing Status Sold
Purchase Type For Sale
Square Footage 6,524 sqft
Price per Sqft $486
Subdivision Forest Hills
MLS Listing ID 2577828
Sold Date 05/08/24
Bedrooms 3
Full Baths 3
Half Baths 1
HOA Y/N No
Year Built 2012
Annual Tax Amount $14,584
Lot Size 1.030 Acres
Acres 1.03
Lot Dimensions 235 X 206
Property Description
Loaded with character! Superior location on a quiet street, in a most sought-after neighborhood. Brick construction, stone accents. Built in 2012 by West Cook, Cook Builders. 'Open' comfortable living spaces, yet defined rooms. Easy access to sunny, stone terrace and a screened porch with fireplace. Stone and hardwood flooring, interiors flooded with light and volume ceilings in many rooms. Main level primary suite with soaring, vaulted, beamed ceiling. Two sumptuous guest/kids' suites adjoin upstairs den. Enormous playroom and recreation room (potential fourth bedroom). Kitchen, breakfast and dining flow effortlessly. Wine bar and conditioned wine storage. Generator. Main level two-car garage opens directly to oversized mud/laundry area. Fenced backyard. Playset will be removed.
Location
State TN
County Davidson County
Rooms
Main Level Bedrooms 1
Interior
Interior Features Extra Closets, Storage, Walk-In Closet(s), Wet Bar, Entry Foyer, Primary Bedroom Main Floor
Heating Central, Natural Gas
Cooling Central Air, Electric
Flooring Finished Wood, Marble, Tile
Fireplaces Number 2
Fireplace Y
Appliance Dishwasher, Disposal, Ice Maker, Refrigerator
Exterior
Exterior Feature Garage Door Opener
Garage Spaces 2.0
Utilities Available Electricity Available, Water Available
View Y/N false
Private Pool false
Building
Lot Description Level
Story 1.5
Sewer Public Sewer
Water Public
Structure Type Brick
New Construction false
Schools
Elementary Schools Percy Priest Elementary
Middle Schools John Trotwood Moore Middle
High Schools Hillsboro Comp High School
Others
Senior Community false
Read Less

© 2025 Listings courtesy of RealTrac as distributed by MLS GRID. All Rights Reserved.




