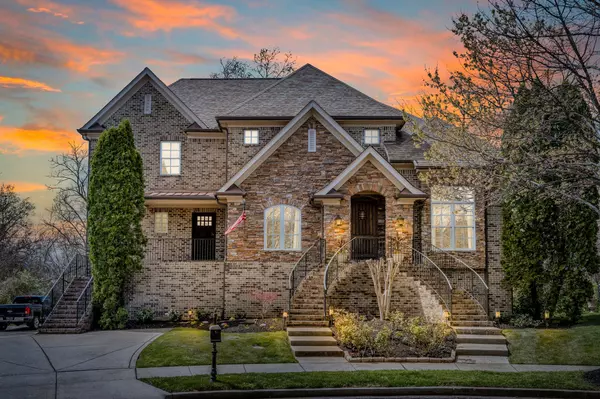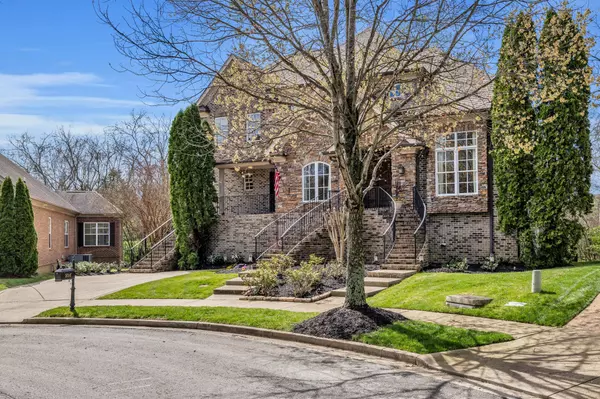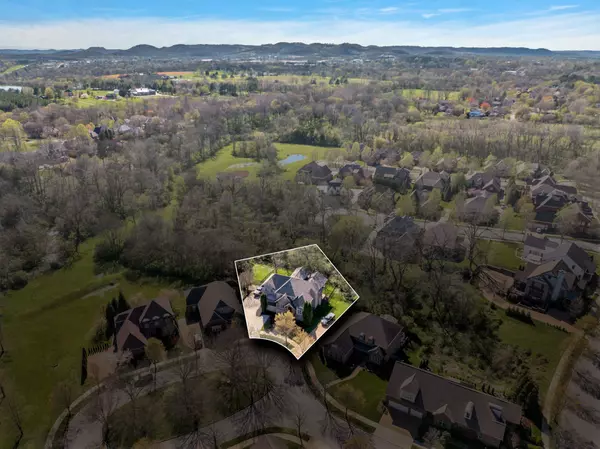For more information regarding the value of a property, please contact us for a free consultation.
205 Lyle Ct Franklin, TN 37064
Want to know what your home might be worth? Contact us for a FREE valuation!

Our team is ready to help you sell your home for the highest possible price ASAP
Key Details
Sold Price $1,504,000
Property Type Single Family Home
Sub Type Single Family Residence
Listing Status Sold
Purchase Type For Sale
Square Footage 5,233 sqft
Price per Sqft $287
Subdivision Henley Sec 1
MLS Listing ID 2636148
Sold Date 05/08/24
Bedrooms 5
Full Baths 4
Half Baths 1
HOA Fees $81/qua
HOA Y/N Yes
Year Built 2007
Annual Tax Amount $6,017
Lot Size 0.280 Acres
Acres 0.28
Lot Dimensions 48 X 126
Property Description
MULTIPLE OFFERS. Best house, best lot, FAB Henley!!!! Incredible 3 story home with a FULL BASEMENT with a bedroom, full bath, a large great room, a wet bar and a THEATRE!!!! Ok, so if kitchens are your thing....this one is the one you have been searching for!! It's incredible. Paneled appliances, ice machine, a 6 burner DACOR gas stove with double gas ovens, a warming drawer, a huge walk in pantry, a Butler's pantry with a wine fridge and a planning office!!! (not to be confused with the other 2 home office options) Just look how open and perfect for entertaining. The Primary bedroom is so dreamy...it has a beautiful treed view, trayed ceiling, reading lights and a very beautiful En Suite! Two large walk-in closets, steam shower, heated floors, double vanities and a private water closet. No detail was overlooked in this one of a kind home! SEE ATTACHED VIDEO
Location
State TN
County Williamson County
Rooms
Main Level Bedrooms 1
Interior
Interior Features Primary Bedroom Main Floor, Kitchen Island
Heating Central
Cooling Central Air
Flooring Finished Wood, Tile
Fireplace N
Exterior
Garage Spaces 3.0
Utilities Available Water Available
View Y/N false
Private Pool false
Building
Story 3
Sewer Public Sewer
Water Public
Structure Type Brick
New Construction false
Schools
Elementary Schools Franklin Elementary
Middle Schools Freedom Intermediate
High Schools Centennial High School
Others
HOA Fee Include Maintenance Grounds
Senior Community false
Read Less

© 2025 Listings courtesy of RealTrac as distributed by MLS GRID. All Rights Reserved.




