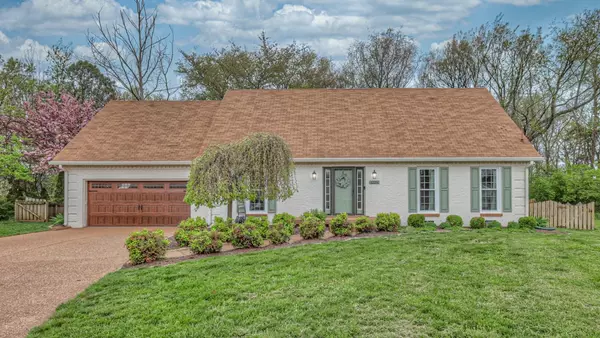For more information regarding the value of a property, please contact us for a free consultation.
1229 Reelfoot Cir Nashville, TN 37214
Want to know what your home might be worth? Contact us for a FREE valuation!

Our team is ready to help you sell your home for the highest possible price ASAP
Key Details
Sold Price $540,000
Property Type Single Family Home
Sub Type Single Family Residence
Listing Status Sold
Purchase Type For Sale
Square Footage 2,651 sqft
Price per Sqft $203
Subdivision Reelfoot
MLS Listing ID 2639323
Sold Date 05/09/24
Bedrooms 3
Full Baths 2
Half Baths 1
HOA Y/N No
Year Built 1984
Annual Tax Amount $2,621
Lot Size 0.280 Acres
Acres 0.28
Lot Dimensions 35 X 129
Property Description
Welcome home to this 3-bed, 2.5-bath residence nestled on a serene cul-de-sac, just minutes away from Percy Priest Lake. Step inside to an open floor plan and a beautifully renovated kitchen that includes new cabinets, new flooring, new backsplash, and new quartz countertops. The main floor features a spacious primary bedroom with a renovated ensuite for added privacy. Each bedroom is complemented by large walk-in closets ensuring ample storage space. The upgrades continue with new flooring throughout the living room, dining room, primary bedroom, and bathroom. Step outside through French doors and enjoy the tranquility of the large fenced-in backyard and the privacy that comes with bordering undeveloped corps property. Exterior updates include new HVAC, new windows, and new epoxy in the garage. With no development in sight, you can savor the serenity this unique location offers. 8 min to BNA & 14 min to downtown. Don't miss out on this special property, schedule your showing today!
Location
State TN
County Davidson County
Rooms
Main Level Bedrooms 1
Interior
Interior Features Ceiling Fan(s), Entry Foyer, Extra Closets, Storage, Walk-In Closet(s), Primary Bedroom Main Floor, High Speed Internet
Heating Dual, Natural Gas
Cooling Dual, Electric
Flooring Carpet, Finished Wood, Tile, Vinyl
Fireplace N
Appliance Dishwasher, Disposal, Dryer, Microwave, Refrigerator, Washer
Exterior
Exterior Feature Garage Door Opener
Garage Spaces 2.0
Utilities Available Electricity Available, Water Available, Cable Connected
View Y/N false
Roof Type Asphalt
Private Pool false
Building
Lot Description Cul-De-Sac, Level
Story 2
Sewer Public Sewer
Water Public
Structure Type Brick,Wood Siding
New Construction false
Schools
Elementary Schools Hickman Elementary
Middle Schools Donelson Middle
High Schools Mcgavock Comp High School
Others
Senior Community false
Read Less

© 2025 Listings courtesy of RealTrac as distributed by MLS GRID. All Rights Reserved.




