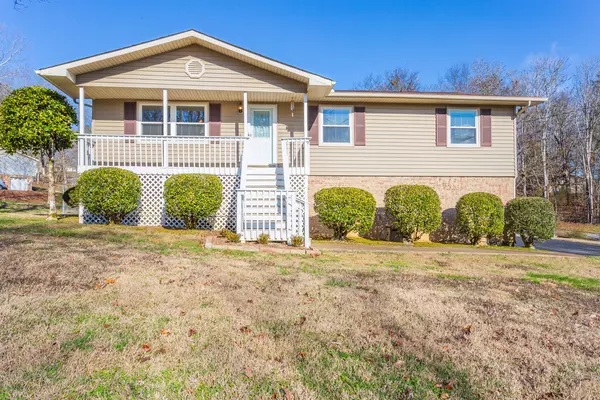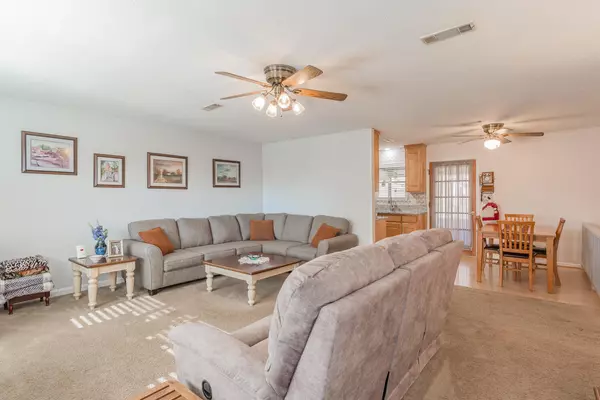For more information regarding the value of a property, please contact us for a free consultation.
7227 Hydrus DR Harrison, TN 37341
Want to know what your home might be worth? Contact us for a FREE valuation!

Our team is ready to help you sell your home for the highest possible price ASAP
Key Details
Sold Price $299,900
Property Type Single Family Home
Sub Type Single Family Residence
Listing Status Sold
Purchase Type For Sale
Square Footage 1,820 sqft
Price per Sqft $164
Subdivision Moon Shadows
MLS Listing ID 1386824
Sold Date 04/24/24
Bedrooms 3
Full Baths 2
Originating Board Greater Chattanooga REALTORS®
Year Built 1979
Lot Dimensions 110x130
Property Description
WELCOME HOME!!, This home and its inviting porch and tasteful landscaping, sets the tone for what lies inside. Stepping through the front door, you are welcomed into a bright and airy living space. The walls are freshly painted in a neutral color creating a canvas for any personal style. Large windows allow natural light to flood the rooms, creating a cheerful atmosphere throughout.
The kitchen, the heart of the home, is a testament to thoughtful maintenance. Shiny, well-maintained appliances and pristine countertops and back splash showcases this perfect space!! The cabinets are in excellent condition as well.
The bedrooms are spacious and offer ample closet space. The bathrooms are spotless, with gleaming fixtures and well-maintained tile work.
The level backyard is a private oasis, complete with a well-maintained yard and a cozy screened in porch space. The potential for outdoor gatherings and relaxation is evident, offering a perfect space for family gatherings.
The downstairs has an amazing space for a large open family room.. Come take a look at this wonderful family home!!
Location
State TN
County Hamilton
Rooms
Basement Partial
Interior
Interior Features Open Floorplan, Primary Downstairs
Heating Central
Cooling Central Air, Electric
Flooring Carpet
Fireplaces Number 1
Fireplaces Type Gas Log
Fireplace Yes
Window Features Vinyl Frames
Appliance Refrigerator, Microwave, Electric Water Heater, Electric Range, Dishwasher
Heat Source Central
Exterior
Parking Features Garage Door Opener
Garage Spaces 2.0
Garage Description Garage Door Opener
Utilities Available Cable Available, Electricity Available
Roof Type Asphalt,Shingle
Porch Porch, Porch - Covered, Porch - Screened
Total Parking Spaces 2
Garage Yes
Building
Lot Description Level
Faces Hwy 58, left on Birchwood Pike, Right on Hydrus Home on Left
Story One
Foundation Block
Sewer Septic Tank
Water Public
Structure Type Vinyl Siding
Schools
Elementary Schools Snow Hill Elementary
Middle Schools Brown Middle
High Schools Central High School
Others
Senior Community No
Tax ID 085e B 039
Acceptable Financing Cash, Conventional, FHA, USDA Loan, Owner May Carry
Listing Terms Cash, Conventional, FHA, USDA Loan, Owner May Carry
Read Less




