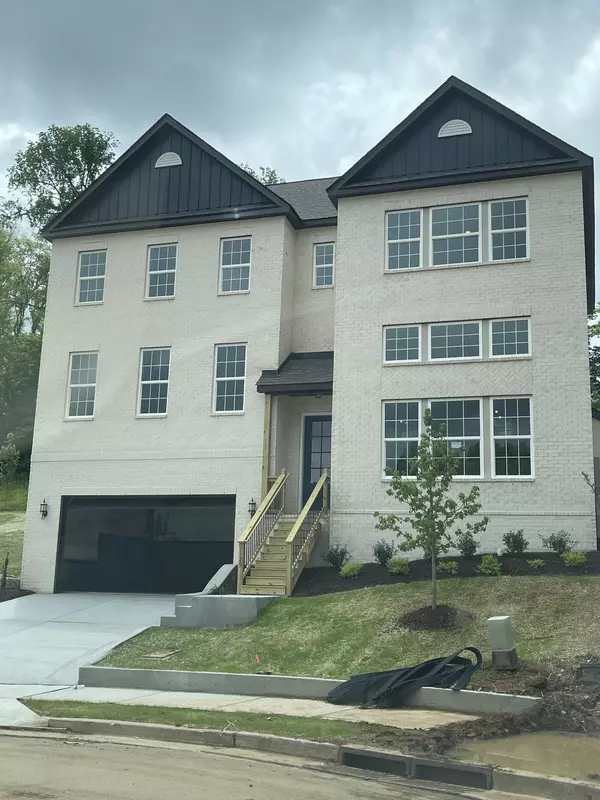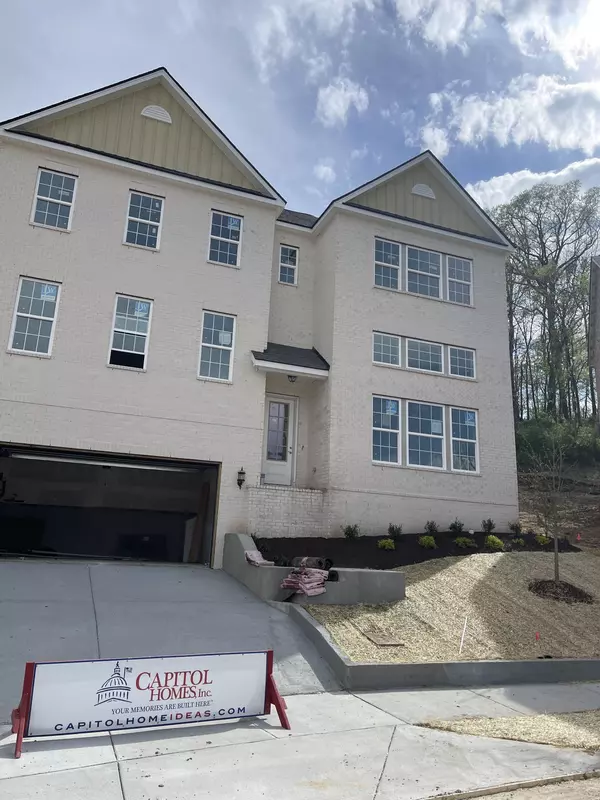For more information regarding the value of a property, please contact us for a free consultation.
1129 Parklawn Dr Nashville, TN 37211
Want to know what your home might be worth? Contact us for a FREE valuation!

Our team is ready to help you sell your home for the highest possible price ASAP
Key Details
Sold Price $681,745
Property Type Single Family Home
Sub Type Single Family Residence
Listing Status Sold
Purchase Type For Sale
Square Footage 2,950 sqft
Price per Sqft $231
Subdivision Delvin Downs Estates
MLS Listing ID 2645057
Sold Date 05/09/24
Bedrooms 5
Full Baths 3
Half Baths 1
HOA Fees $29/ann
HOA Y/N Yes
Year Built 2004
Annual Tax Amount $3,200
Lot Size 8,712 Sqft
Acres 0.2
Property Description
Another Capitol Homes Presale! The popular La Fayette 5 Br/3.5 Bath with SO many awesome features... Conditioned & Encapsulated Crawlspace, 2 storage areas off garage, Personalized Custom Primary Bath with Huge Walk-In Shower, Extra plumbing fixtures, Premium Cabinet Selections through-out including Laundry Room. 14 x16 Covered Screened Porch w/ Grilling Deck, Quartz throughout Kitchen & Baths, ALL HARDWOOD & Ceramic Tile, no carpeted areas. Personalized Kitchen Plumbing Fixtures, Ceramic Farmhouse Sink, Double Oven/Micro, Craftsman Rockport Doors & Trim. Whole House Surge Protector, Dedicated 220 AMP, Audio Speakers, Smart Recording Doorbell Video, Smart Thermostat!
Location
State TN
County Davidson County
Rooms
Main Level Bedrooms 1
Interior
Interior Features Ceiling Fan(s), Entry Foyer, High Ceilings, Pantry, Storage, Walk-In Closet(s)
Heating Central, Natural Gas
Cooling Central Air, Electric
Flooring Carpet, Finished Wood, Tile
Fireplaces Number 1
Fireplace Y
Appliance Dishwasher, Disposal, ENERGY STAR Qualified Appliances, Microwave
Exterior
Exterior Feature Garage Door Opener, Smart Lock(s)
Garage Spaces 2.0
Utilities Available Electricity Available, Water Available
View Y/N false
Private Pool false
Building
Lot Description Cul-De-Sac, Rolling Slope
Story 2
Sewer Public Sewer
Water Public
Structure Type Brick,Vinyl Siding
New Construction true
Schools
Elementary Schools May Werthan Shayne Elementary School
Middle Schools William Henry Oliver Middle
High Schools John Overton Comp High School
Others
HOA Fee Include Maintenance Grounds
Senior Community false
Read Less

© 2025 Listings courtesy of RealTrac as distributed by MLS GRID. All Rights Reserved.



