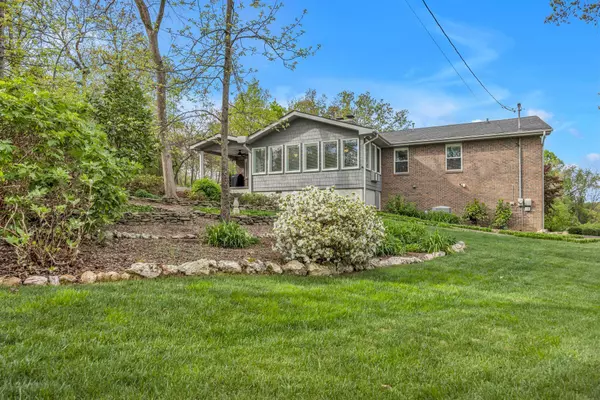For more information regarding the value of a property, please contact us for a free consultation.
5808 Quail Hollow CIR Chattanooga, TN 37416
Want to know what your home might be worth? Contact us for a FREE valuation!

Our team is ready to help you sell your home for the highest possible price ASAP
Key Details
Sold Price $450,000
Property Type Single Family Home
Sub Type Single Family Residence
Listing Status Sold
Purchase Type For Sale
Square Footage 2,966 sqft
Price per Sqft $151
Subdivision Lakeshore Hgts
MLS Listing ID 1389824
Sold Date 05/10/24
Bedrooms 3
Full Baths 3
HOA Fees $2/ann
Originating Board Greater Chattanooga REALTORS®
Year Built 1984
Lot Size 0.500 Acres
Acres 0.5
Lot Dimensions 231X202.7
Property Description
Welcome to Your Garden Sanctuary
Nestled within a picturesque landscape, this all-brick, one-story home offers an unparalleled retreat. With meticulous attention to detail and thoughtful design, this custom-built residence boasts a tranquil ambiance and an array of luxurious features. As you step inside, be greeted by the inviting warmth of the cathedral ceiling in the family room, accentuated by a charming fireplace—a perfect spot for cozy gatherings or quiet evenings. The expansive sunroom, overlooking the breathtaking backyard paradise, beckons you to unwind and soak in the natural beauty that surrounds you. Hardwood floors adorn most of the first level, complementing the elegant formal living and dining rooms. The updated cabinets in the kitchen, paired with a separate breakfast room, provide both style and functionality. Both upstairs baths appear to be straight out of a design magazine. Quality plantation shutters adorn the updated windows, enhancing privacy and aesthetic appeal. Descend to the lower level and discover another inviting space—a spacious rec room with a fireplace, ideal for entertainment or relaxation. Two additional rooms, devoid of windows, offer versatility as potential bedrooms or home offices. Completing this level is a full bath and two separate garages—one is a double-depth garage providing ample space for two cars. Outside, experience the masterpiece of brick pathways and stone, meticulously crafted to create a private oasis. The lush variety of plant life adds to the allure of this enchanting garden sanctuary, offering serenity and seclusion. This impeccably maintained home, custom-built by its current owner, embodies a rare combination of elegance, comfort, and tranquility. Don't miss the opportunity to make this your own haven—schedule your viewing today!
Location
State TN
County Hamilton
Area 0.5
Rooms
Basement Finished, Partial
Interior
Interior Features Breakfast Nook, Double Vanity, En Suite, Granite Counters, Open Floorplan, Plumbed, Primary Downstairs, Separate Dining Room, Separate Shower, Sound System, Walk-In Closet(s)
Heating Central, Natural Gas
Cooling Electric
Flooring Hardwood, Luxury Vinyl, Tile, Vinyl
Fireplaces Number 2
Fireplaces Type Gas Log
Equipment Air Purifier
Fireplace Yes
Window Features Insulated Windows,Vinyl Frames
Appliance Washer, Microwave, Humidifier, Gas Water Heater, Free-Standing Electric Range, Dryer, Dishwasher, Convection Oven
Heat Source Central, Natural Gas
Laundry Electric Dryer Hookup, Gas Dryer Hookup, Laundry Closet, Washer Hookup
Exterior
Parking Features Garage Door Opener
Garage Spaces 3.0
Garage Description Garage Door Opener
Pool Community
Utilities Available Cable Available, Electricity Available, Phone Available
Roof Type Asphalt
Porch Deck, Patio, Porch, Porch - Covered
Total Parking Spaces 3
Garage Yes
Building
Lot Description Gentle Sloping
Faces From 153, Highway 58/TN-58 N via EXIT 5A toward Decatur, Turn left onto Champion Rd, Champion Rd becomes Harrison Pike, Turn left onto Lone Hill Rd, Turn left onto Willow Lawn Dr, Take the 1st left onto Quail Hollow Cir.
Story Two
Foundation Block
Sewer Septic Tank
Structure Type Brick
Schools
Elementary Schools Harrison Elementary
Middle Schools Brown Middle
High Schools Central High School
Others
Senior Community No
Tax ID 111l A 005
Security Features Security System
Acceptable Financing Cash, Conventional, FHA, Owner May Carry
Listing Terms Cash, Conventional, FHA, Owner May Carry
Read Less




