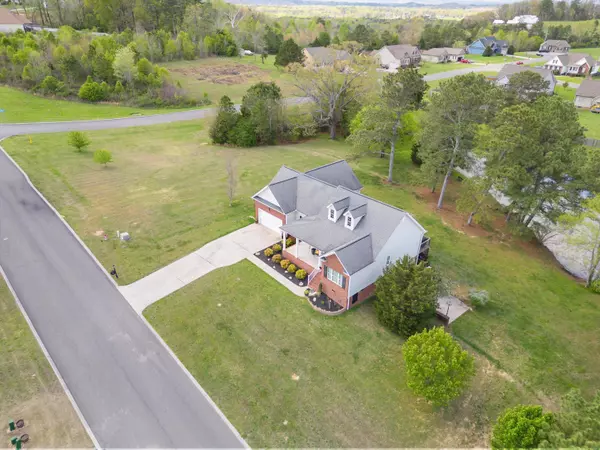For more information regarding the value of a property, please contact us for a free consultation.
66 Cheshire Crossing DR Rock Spring, GA 30739
Want to know what your home might be worth? Contact us for a FREE valuation!

Our team is ready to help you sell your home for the highest possible price ASAP
Key Details
Sold Price $425,000
Property Type Single Family Home
Sub Type Single Family Residence
Listing Status Sold
Purchase Type For Sale
Square Footage 1,818 sqft
Price per Sqft $233
Subdivision Station Pointe
MLS Listing ID 1389678
Sold Date 05/13/24
Bedrooms 3
Full Baths 2
Originating Board Greater Chattanooga REALTORS®
Year Built 2007
Lot Size 2.590 Acres
Acres 2.59
Lot Dimensions 140X324
Property Description
Welcome to 66 Cheshire Crossing Drive, where modern elegance meets serene countryside living! Nestled in the picturesque community of Rock Spring, Georgia, this stunning ONE-LEVEL home offers a perfect blend of comfort, style, and tranquility, encompassing a total of +/- 2.5 acres including an adjacent lot.
As you arrive, you'll be greeted by a meticulously manicured lawn and charming landscaping setting the stage for the beauty that awaits within. Step inside to discover a spacious and inviting interior flooded with natural light, courtesy of large windows that frame breathtaking views of the properties surroundings.
The heart of the home is the kitchen, complete with sleek granite countertops, stainless steel appliances, and ample cabinet space, making it a chef's dream come true. Entertain guests effortlessly in the adjacent dining area or gather around the cozy fireplace in the living room for intimate conversations.
Retreat to the luxurious master suite, where relaxation awaits. Featuring a spa-like ensuite bathroom and a walk-in closet, this private sanctuary offers the perfect escape at the end of the day. Two additional bedrooms provide plenty of space for family members or guests, each boasting comfort and charm, and are serviced by another full bath.
The convenience of this home is enhanced by its 2-car garage, providing shelter for your vehicles and storage space, while an additional utility garage offers even more room for storage or hobbies.
Step outside onto the covered back porch, the ideal spot to unwind and soak in the serene views of the stocked pond. Whether you're enjoying your morning coffee or hosting a sunset gathering with loved ones, this outdoor oasis offers the perfect blend of tranquility and natural beauty.
Conveniently located in Rock Spring, residents of Cheshire Crossing Drive enjoy easy access to a variety of amenities, including shopping, dining, and entertainment options. Plus, with nearby parks, hiking trails, and recreational facilities, there's always something new to explore.
Don't miss your chance to make this dream home a reality! Schedule your showing of 66 Cheshire Crossing Drive today and experience the epitome of Southern living at its finest.
Location
State GA
County Walker
Area 2.59
Rooms
Basement Crawl Space
Interior
Interior Features Breakfast Nook, Double Vanity, Granite Counters, High Ceilings, Pantry, Primary Downstairs, Separate Dining Room, Split Bedrooms, Walk-In Closet(s)
Heating Central, Electric
Cooling Electric
Flooring Carpet, Hardwood, Tile
Fireplaces Number 1
Fireplaces Type Gas Log, Living Room
Fireplace Yes
Window Features Vinyl Frames
Appliance Microwave, Free-Standing Electric Range, Electric Water Heater, Dishwasher
Heat Source Central, Electric
Laundry Electric Dryer Hookup, Gas Dryer Hookup, Laundry Room, Washer Hookup
Exterior
Parking Features Garage Door Opener, Garage Faces Front, Kitchen Level
Garage Spaces 3.0
Garage Description Garage Door Opener, Garage Faces Front, Kitchen Level
Utilities Available Cable Available, Electricity Available, Phone Available, Underground Utilities
Roof Type Shingle
Porch Covered, Deck, Patio, Porch, Porch - Covered
Total Parking Spaces 3
Garage Yes
Building
Lot Description Lake On Lot, Level, Pond On Lot, Split Possible, Wooded
Faces South on Hwy 27, turn left on Hwy 95 in Rock Spring, turn left on Woodstation Rd, (Woodstation Rd turns into Temperance Hall Rd), turn right on Lexington Stop Dr, turn left on Hudson Bend, turn left on Cheshire Crossing Dr, home is on the left.
Story One and One Half
Foundation Block
Sewer Septic Tank
Structure Type Brick,Vinyl Siding
Schools
Elementary Schools Rock Spring Elementary
Middle Schools Saddle Ridge Middle
High Schools Lafayette High
Others
Senior Community No
Tax ID 0347 084
Security Features Smoke Detector(s)
Acceptable Financing Cash, Conventional, Owner May Carry
Listing Terms Cash, Conventional, Owner May Carry
Read Less




