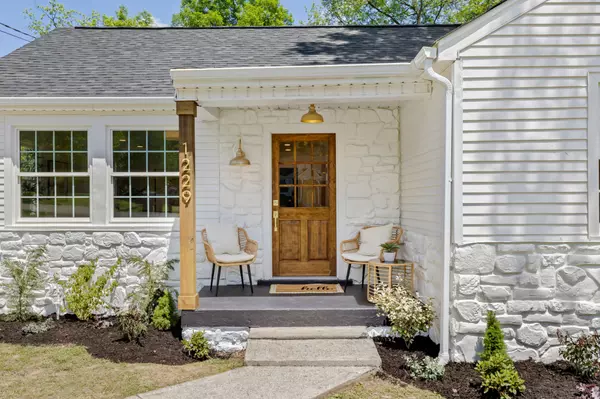For more information regarding the value of a property, please contact us for a free consultation.
1229 Sunnymeade Dr Nashville, TN 37216
Want to know what your home might be worth? Contact us for a FREE valuation!

Our team is ready to help you sell your home for the highest possible price ASAP
Key Details
Sold Price $532,000
Property Type Single Family Home
Sub Type Single Family Residence
Listing Status Sold
Purchase Type For Sale
Square Footage 1,141 sqft
Price per Sqft $466
Subdivision Sunnymeade
MLS Listing ID 2647132
Sold Date 05/13/24
Bedrooms 3
Full Baths 1
HOA Y/N No
Year Built 1950
Annual Tax Amount $1,978
Lot Size 6,969 Sqft
Acres 0.16
Lot Dimensions 50 X 140
Property Description
Stunning full renovation of this 1950s charmer. Open floor plan with thoughtful finishes throughout this gorgeous home. Spacious kitchen with quartz countertops and kitchen island, designer Spanish tile accent wall, dining area, 1.5” red oak hardwoods throughout, and custom dry bar. Located on a desirable tree lined street in East Nashville's Inglewood, within walking distance of El Fuego, Sip Coffee, Mike's Ice Cream, Inglewood Lounge, Shotgun Willie's Bbq, and minutes from Bite-a-Bit Sushi, The Village Pub, Mitchell's Deli and more! Zoned and walkable to Dan Mills Elementary. 10 minute drive to downtown. New architectural roof, all new appliances, new tankless hot water heater and so much more. Multiple outdoor patio spaces in a fully fenced in large peaceful backyard, perfect for morning coffee or having friend's over!
Location
State TN
County Davidson County
Rooms
Main Level Bedrooms 3
Interior
Interior Features Primary Bedroom Main Floor
Heating Central
Cooling Central Air
Flooring Finished Wood
Fireplace N
Appliance Dishwasher, Disposal, Freezer, Ice Maker, Refrigerator
Exterior
Utilities Available Water Available
View Y/N false
Private Pool false
Building
Story 1
Sewer Public Sewer
Water Public
Structure Type Other
New Construction false
Schools
Elementary Schools Dan Mills Elementary
Middle Schools Isaac Litton Middle
High Schools Stratford Stem Magnet School Upper Campus
Others
Senior Community false
Read Less

© 2025 Listings courtesy of RealTrac as distributed by MLS GRID. All Rights Reserved.




