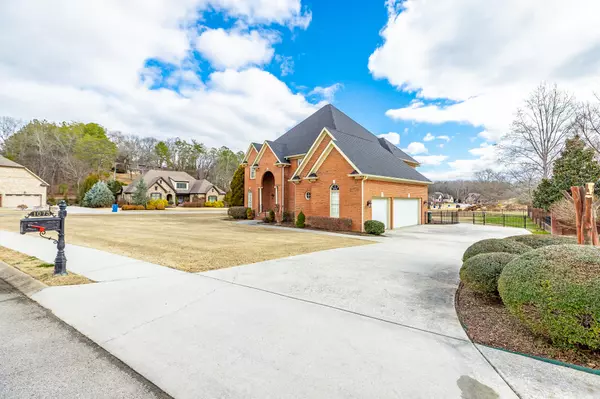For more information regarding the value of a property, please contact us for a free consultation.
1073 Enclave RD Chattanooga, TN 37415
Want to know what your home might be worth? Contact us for a FREE valuation!

Our team is ready to help you sell your home for the highest possible price ASAP
Key Details
Sold Price $965,000
Property Type Single Family Home
Sub Type Single Family Residence
Listing Status Sold
Purchase Type For Sale
Square Footage 4,612 sqft
Price per Sqft $209
Subdivision The Enclave At Riverview
MLS Listing ID 1385621
Sold Date 05/13/24
Style Contemporary
Bedrooms 5
Full Baths 3
Half Baths 1
HOA Fees $83/ann
Originating Board Greater Chattanooga REALTORS®
Year Built 2006
Lot Dimensions 100.11X155.76
Property Description
This quality brick home offers exceptional design and very open floor plan in the desirable community of the Enclave. The home features a 4 or 5 bedroom, a large Media/Theater room, The Enclave at Riverview just minutes from the North Shore and downtown Chattanooga. The tour of the home is a 2 story with nice foyer and a spacious reception hall with a lovely powder room and office on the left and your formal dining room with easy access to the kitchen on the right. The great room with a gas log fireplace, The spacious Master Suite on the main level offers a large master bath with his and hers vanities and a boastful walk-in closet. The home has beautiful crown molding, granite counter tops in kitchen and bathrooms, high ceilings, hardwood floors with new carpet upstairs, some of the bedrooms on second level have recently been painted. This home has a three car attached garage and a nice fenced in back
yard. This home is a must see to appreciate.!!!!!
A very prestigious community with a pool, tennis courts, and clubhouse. The buyer is responsible to do their due diligence to verify that all information is correct,
Location
State TN
County Hamilton
Rooms
Basement Crawl Space
Interior
Interior Features Double Vanity, Eat-in Kitchen, Entrance Foyer, Granite Counters, High Ceilings, Pantry, Primary Downstairs, Separate Dining Room, Separate Shower, Tub/shower Combo, Walk-In Closet(s)
Heating Central, Electric
Cooling Central Air, Electric, Multi Units
Flooring Carpet, Hardwood, Tile
Fireplaces Number 1
Fireplaces Type Great Room
Fireplace Yes
Window Features Insulated Windows
Appliance Refrigerator, Microwave, Gas Range, Dishwasher
Heat Source Central, Electric
Laundry Electric Dryer Hookup, Gas Dryer Hookup, Laundry Room, Washer Hookup
Exterior
Parking Features Garage Door Opener
Garage Spaces 3.0
Garage Description Attached, Garage Door Opener
Pool Community
Community Features Clubhouse, Sidewalks, Tennis Court(s)
Utilities Available Cable Available, Electricity Available, Phone Available, Sewer Connected, Underground Utilities
Roof Type Asphalt,Shingle
Porch Deck, Patio, Porch, Porch - Covered
Total Parking Spaces 3
Garage Yes
Building
Lot Description Level, Split Possible, Sprinklers In Front, Sprinklers In Rear
Faces North on Hixson Pike from Barton Avenue Right on Carter Drive Right into Enclave, home is on the left.
Story Two
Foundation Block
Water Public
Architectural Style Contemporary
Structure Type Brick
Schools
Elementary Schools Rivermont Elementary
Middle Schools Red Bank Middle
High Schools Red Bank High School
Others
Senior Community No
Tax ID 118n A 026
Security Features Security System,Smoke Detector(s)
Acceptable Financing Cash, Conventional, FHA, VA Loan, Owner May Carry
Listing Terms Cash, Conventional, FHA, VA Loan, Owner May Carry
Read Less




