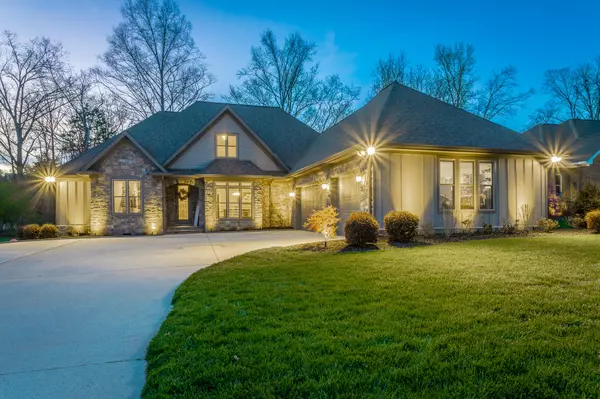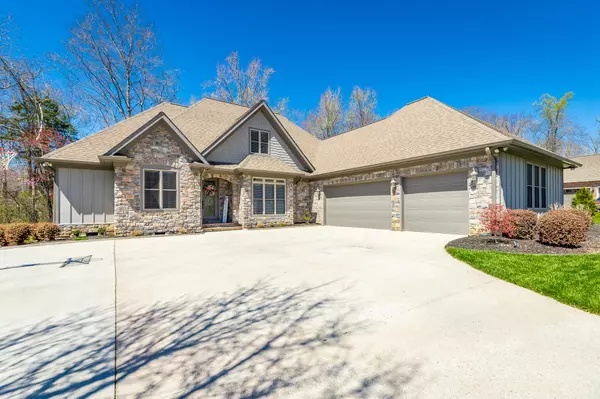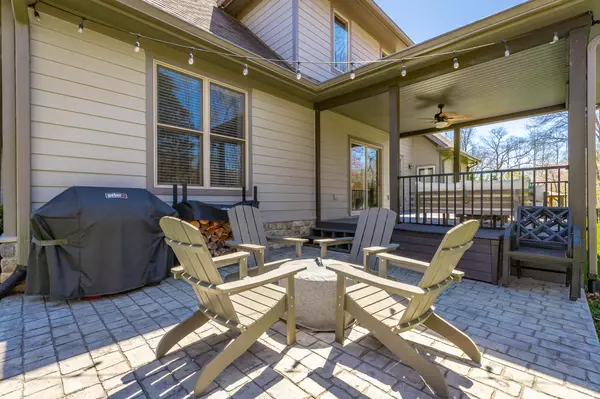For more information regarding the value of a property, please contact us for a free consultation.
9313 Crystal Brook DR Apison, TN 37302
Want to know what your home might be worth? Contact us for a FREE valuation!

Our team is ready to help you sell your home for the highest possible price ASAP
Key Details
Sold Price $750,000
Property Type Single Family Home
Sub Type Single Family Residence
Listing Status Sold
Purchase Type For Sale
Square Footage 3,025 sqft
Price per Sqft $247
Subdivision Crystal Brook
MLS Listing ID 1389485
Sold Date 05/14/24
Bedrooms 4
Full Baths 3
HOA Fees $26/ann
Originating Board Greater Chattanooga REALTORS®
Year Built 2005
Lot Dimensions 91.99X153.53
Property Description
Welcome to 9313 Crystal Brook Dr, nestled in the heart of Apison, TN. From being within walking distance to the award-winning Apison Elementary School to the incredible comfort and style, this meticulously maintained residence has it all.
As you arrive you'll immediately appreciate the stately exterior, three-car garage, and oversized driveway that welcomes plenty of friends and family. Step inside the custom Anderson front door and you'll be greeted by a spacious layout designed for modern living.
The main level features gleaming hardwood floors that have a seamless flow throughout. The tall, custom ceiling and fireplace welcome you into the spacious living room that is in the center of this split-design floor plan.
Prepare a family meal with plenty of room to entertain in the well-appointed kitchen and dining area that features granite countertops, a stylish tile backsplash, lots of cabinet storage, and a convenient dining area. The kitchen extends to the dining area then out to the large covered porch with newly replaced Trex decking. This area is perfect for dining or sipping your morning coffee. Relax outside with the sounds of the babbling brook just behind your lush backyard.
On the main floor, retreat to the luxurious primary suite complete with a newly installed exterior door for private access to the outdoors. Pamper yourself in the updated master bath, boasting new granite countertops, a refinished vanity, and an updated tile floor. Also on the main level, two additional spacious bedrooms and a fully renovated guest bathroom provide ample space for family or guests.
Venture upstairs to discover an oversized bonus room, an additional bedroom, and a full bathroom, offering versatile options for a home office, playroom, or guest suite.
Outside, revel in the beauty of the professionally landscaped yard featuring a stamped concrete patio, uplighting around the home, and a charming bridge over the creek to a playset area. With a freshly painted exterior, upgraded gutters, and added erosion prevention, this home exudes curb appeal and tranquility.
Conveniently located just minutes away from the Hamilton Place shopping area, and local amenities, this home offers the perfect blend of peaceful living and convenience.
Take advantage of the opportunity to make this meticulously upgraded and maintained residence your own. Schedule your showing today and experience what life can be at your new home.
Location
State TN
County Hamilton
Rooms
Basement Crawl Space
Interior
Interior Features Breakfast Nook, Central Vacuum, Connected Shared Bathroom, Double Vanity, Eat-in Kitchen, High Ceilings, Pantry, Primary Downstairs, Separate Dining Room, Separate Shower, Tub/shower Combo, Walk-In Closet(s), Whirlpool Tub
Heating Electric, Natural Gas
Cooling Central Air, Electric, Multi Units
Flooring Carpet, Hardwood, Tile
Fireplaces Number 1
Fireplaces Type Gas Log, Great Room
Fireplace Yes
Window Features Insulated Windows
Appliance Wall Oven, Tankless Water Heater, Refrigerator, Microwave, Electric Range, Disposal, Dishwasher
Heat Source Electric, Natural Gas
Laundry Electric Dryer Hookup, Gas Dryer Hookup, Washer Hookup
Exterior
Parking Features Garage Door Opener
Garage Spaces 3.0
Garage Description Garage Door Opener
Community Features Sidewalks
Utilities Available Cable Available, Electricity Available, Phone Available, Sewer Connected, Underground Utilities
Roof Type Shingle
Porch Deck, Patio, Porch, Porch - Covered
Total Parking Spaces 3
Garage Yes
Building
Lot Description Level, Split Possible, Sprinklers In Front, Sprinklers In Rear, Wooded
Faces Take I75 to the East Brainerd Rd exit, travel east several miles or more passed Ooltewah Ringgold Rd. Just passed Apison elementary turn left into Crystal Brook subdivision, then go right on Crystal Brook Dr. home will be down on the left.
Story Two
Foundation Block
Water Public
Structure Type Fiber Cement,Stone
Schools
Elementary Schools Apison Elementary
Middle Schools East Hamilton
High Schools East Hamilton
Others
Senior Community No
Tax ID 173a A 109
Security Features Smoke Detector(s)
Acceptable Financing Cash, Conventional, FHA, VA Loan, Owner May Carry
Listing Terms Cash, Conventional, FHA, VA Loan, Owner May Carry
Read Less




