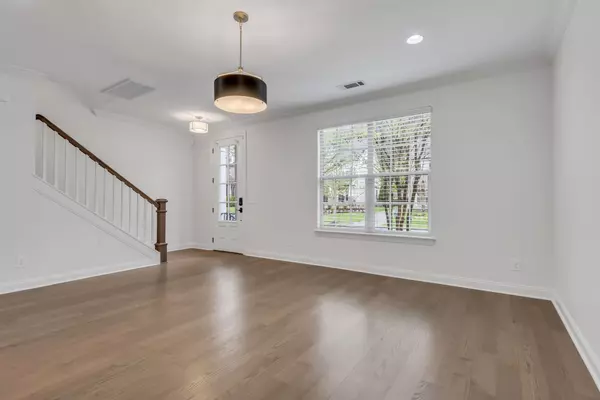For more information regarding the value of a property, please contact us for a free consultation.
2340 Clare Park Dr Franklin, TN 37069
Want to know what your home might be worth? Contact us for a FREE valuation!

Our team is ready to help you sell your home for the highest possible price ASAP
Key Details
Sold Price $695,000
Property Type Townhouse
Sub Type Townhouse
Listing Status Sold
Purchase Type For Sale
Square Footage 2,424 sqft
Price per Sqft $286
Subdivision Gateway Village Sec 2 Rev 1
MLS Listing ID 2640782
Sold Date 05/17/24
Bedrooms 3
Full Baths 2
Half Baths 1
HOA Fees $220/mo
HOA Y/N Yes
Year Built 2012
Annual Tax Amount $2,364
Lot Size 1,742 Sqft
Acres 0.04
Lot Dimensions 22.3 X 85.6
Property Description
Welcome home to this beautifully renovated townhouse in the popular community of Gateway Village. This townhouse has been completely painted from walls to trim work to cabinets. Entire main and second floors have beautiful new hardwood floors, basement has new LVP flooring. All new polished tile floors in bathrooms and laundry room. New quartz Countertops in baths with new lighting, mirrors and hardware. Town home has beautiful new lighting throughout and beautiful new hardware on all cabinets. Primary bath has new toilet. Stainless steel appliances in kitchen. One of the best features of this townhouse is the huge two car garage. New keypad locking system for front and back. This community offers one of the most convenient locations in Williamson County with access to interstate being only about 1.5 miles away. Community has restaurants, and herb market right in center of the village.
Location
State TN
County Williamson County
Interior
Interior Features Air Filter, Extra Closets, Redecorated, Walk-In Closet(s)
Heating Central
Cooling Central Air
Flooring Finished Wood, Tile
Fireplace N
Appliance Dishwasher, Disposal, Dryer, Microwave, Refrigerator, Washer
Exterior
Garage Spaces 2.0
Utilities Available Water Available
View Y/N false
Roof Type Shingle
Private Pool false
Building
Story 3
Sewer Public Sewer
Water Public
Structure Type Brick
New Construction false
Schools
Elementary Schools Walnut Grove Elementary
Middle Schools Grassland Middle School
High Schools Franklin High School
Others
HOA Fee Include Exterior Maintenance,Maintenance Grounds,Pest Control,Trash
Senior Community false
Read Less

© 2025 Listings courtesy of RealTrac as distributed by MLS GRID. All Rights Reserved.




