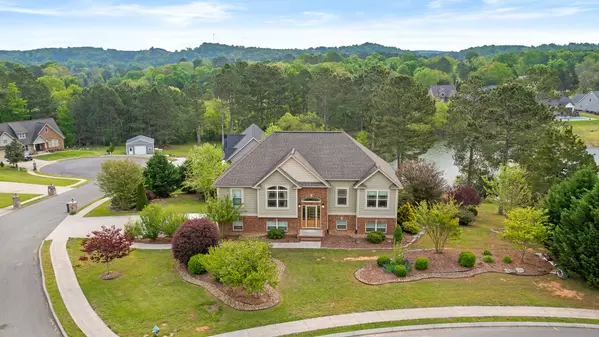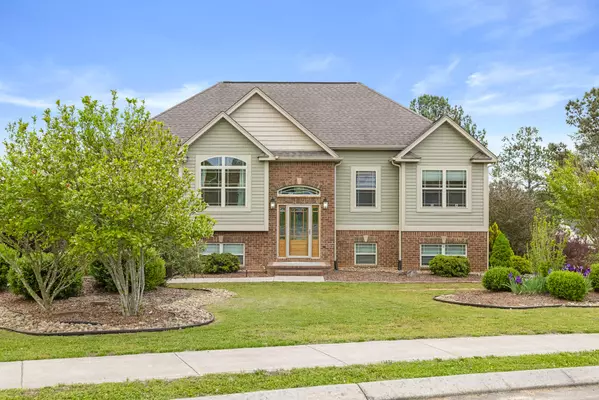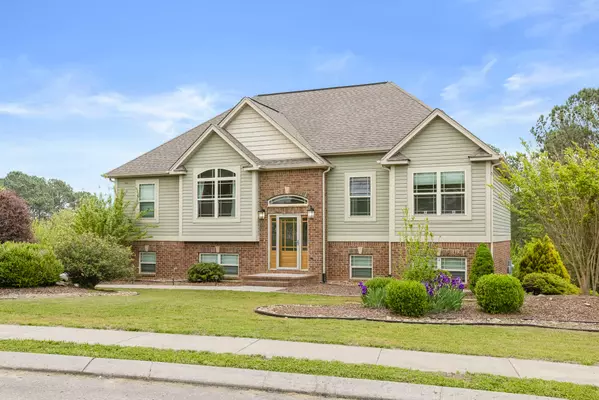For more information regarding the value of a property, please contact us for a free consultation.
14 Inlet DR Rock Spring, GA 30739
Want to know what your home might be worth? Contact us for a FREE valuation!

Our team is ready to help you sell your home for the highest possible price ASAP
Key Details
Sold Price $379,500
Property Type Single Family Home
Sub Type Single Family Residence
Listing Status Sold
Purchase Type For Sale
Square Footage 2,230 sqft
Price per Sqft $170
Subdivision Ginger Lake Ests
MLS Listing ID 1390825
Sold Date 05/17/24
Style Split Foyer
Bedrooms 4
Full Baths 3
Originating Board Greater Chattanooga REALTORS®
Year Built 2013
Lot Size 0.680 Acres
Acres 0.68
Lot Dimensions .68 acres
Property Description
Welcome to your oasis by the lake! Nestled on a beautifully landscaped corner lot and positioned on the edge of the lake, you'll enjoy beautiful views and the soothing sounds of nature right from your own backyard. Step inside to discover a well maintained home and open floor plan. Gleaming hardwood floors guide you through the spacious living areas, where you can find abundant natural light. In the heart of the home, a cozy gas fireplace invites you to unwind and relax, creating the perfect ambiance for quiet evenings or lively gatherings with loved ones. The gourmet kitchen is a chef's dream, featuring stainless steel appliances, granite countertops, and a charming eat-in area where you can savor your morning coffee while admiring the picturesque surroundings. Retreat to the luxurious primary suite on the main level, where relaxation awaits. Boasting a spacious layout, an ensuite bath with a soaking tub, shower, double vanity, and a walk-in closet, this private haven offers the ultimate in comfort and convenience. Venture downstairs to find a fully finished basement, complete with a generous family room, an additional guest bedroom, and a full bathroom, offering ample space for entertaining guests or creating a private retreat. For those with a passion for outdoor living, this home does not disappoint. Step outside to discover a covered deck and patio, where you can bask in the fresh air and admire the expansive backyard oasis and lake. Whether you're hosting a summer barbecue or simply unwinding after a long day, this outdoor sanctuary is sure to delight. Additional features include an oversized two-car garage with ample storage space, ensuring plenty of room for all your belongings. Experience the epitome of lakeside living in this stunning home, where every detail has been thoughtfully crafted to provide the perfect blend of elegance and comfort. Don't miss your opportunity to make this dream dream retreat your own!
Location
State GA
County Walker
Area 0.68
Rooms
Basement Finished, Full
Interior
Interior Features Cathedral Ceiling(s), Double Vanity, Eat-in Kitchen, En Suite, Granite Counters, High Ceilings, Primary Downstairs, Separate Dining Room, Separate Shower, Walk-In Closet(s), Whirlpool Tub
Heating Central, Electric
Cooling Central Air, Electric
Flooring Carpet, Hardwood, Tile
Fireplaces Number 1
Fireplaces Type Gas Log, Living Room
Fireplace Yes
Window Features Vinyl Frames
Appliance Refrigerator, Microwave, Free-Standing Electric Range, Electric Water Heater, Disposal, Dishwasher
Heat Source Central, Electric
Laundry Electric Dryer Hookup, Gas Dryer Hookup, Laundry Room, Washer Hookup
Exterior
Exterior Feature Dock
Parking Features Garage Door Opener
Garage Description Garage Door Opener
Community Features Sidewalks
Utilities Available Cable Available, Electricity Available, Phone Available, Sewer Connected, Underground Utilities
View Water, Other
Roof Type Shingle
Porch Covered, Deck, Patio, Porch
Garage No
Building
Lot Description Gentle Sloping, Lake On Lot, Level, Pond On Lot, Split Possible, Other
Faces I75 S to GA. Take the GA-2/Battlefield Pkwy exit, EXIT 350, toward Ft Oglethorpe. Merge onto Battlefield Pkwy/GA-2 toward Ft Oglethorpe/Rossville/COVENANT COLL.Turn left onto N Three Notch Rd.Turn left onto Long Hollow Rd.Turn right onto Kay Conley Rd.Turn right onto Old Highway 27.Stay straight to go onto Old Lafayette Rd.Take the 1st left onto Straight Gut Rd.Take the 1st right onto Goodson Cir.Take the 1st left onto Ginger Lake Dr.Turn right onto Inlet Dr.
Story Two
Foundation Concrete Perimeter
Water Public
Architectural Style Split Foyer
Structure Type Brick,Fiber Cement,Stone
Schools
Elementary Schools Saddle Ridge Elem
Middle Schools Saddle Ridge Middle
High Schools Lafayette High
Others
Senior Community No
Tax ID 0317 071
Security Features Smoke Detector(s)
Acceptable Financing Cash, Conventional, FHA, USDA Loan, VA Loan, Owner May Carry
Listing Terms Cash, Conventional, FHA, USDA Loan, VA Loan, Owner May Carry
Read Less




