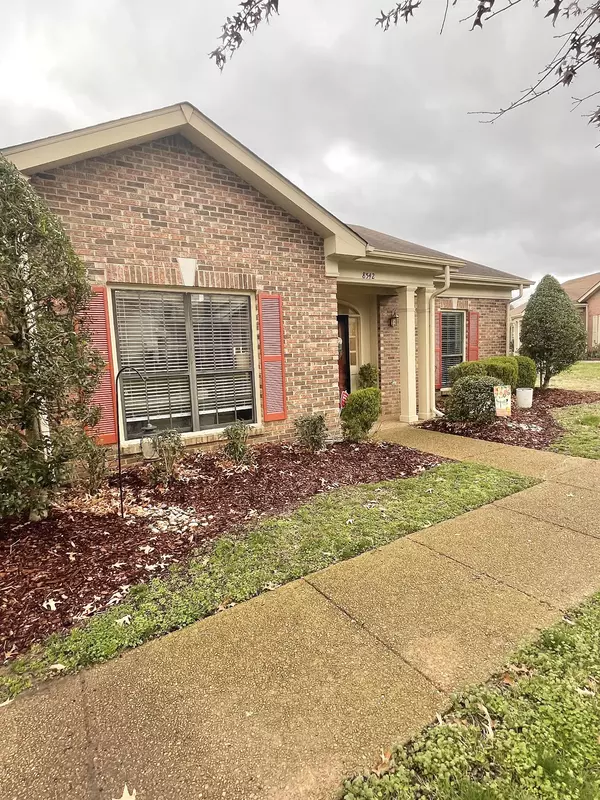For more information regarding the value of a property, please contact us for a free consultation.
8542 Sawyer Brown Rd Nashville, TN 37221
Want to know what your home might be worth? Contact us for a FREE valuation!

Our team is ready to help you sell your home for the highest possible price ASAP
Key Details
Sold Price $492,590
Property Type Condo
Sub Type Flat Condo
Listing Status Sold
Purchase Type For Sale
Square Footage 2,031 sqft
Price per Sqft $242
Subdivision River Plantation
MLS Listing ID 2628570
Sold Date 05/14/24
Bedrooms 4
Full Baths 2
HOA Fees $325/mo
HOA Y/N Yes
Year Built 1996
Annual Tax Amount $2,271
Lot Size 1,742 Sqft
Acres 0.04
Property Description
HIGHLY SOUGHT-AFTER Andover II floor plan, featuring 3 bedrooms on the main level. *End Unit Facing Courtyard* Located in the desirable River Plantation, Section X. Completely remodeled in 2021, with new LVP flooring throughout the main floor and fresh paint!! The kitchen has all-new custom cabinets with a soft-close feature and high-end modern kitchen appliances, including a KitchenAid oven with a baking drawer, a super quiet KitchenAid dishwasher, and a European vent hood. The stunning quartz countertops and backsplash add to the modern feel of the kitchen. Full custom industrial shelving is built in the pantry/storage area of the kitchen. The fireplace has a modern stonework, slate tile hearth, and a substantial western cedar mantle. The entryway features new tiles and unique lighting fixtures. Bathrooms are updated with new vanities, including quartz countertops and lighted mirrors. With tons of storage space, this home is a must-see! Motivated Seller!! Viewings Start 3/14/2024.
Location
State TN
County Davidson County
Rooms
Main Level Bedrooms 4
Interior
Heating Central
Cooling Central Air, Wall/Window Unit(s)
Flooring Tile, Vinyl
Fireplaces Number 1
Fireplace Y
Exterior
Utilities Available Water Available
View Y/N false
Private Pool false
Building
Story 2
Sewer Public Sewer
Water Public
Structure Type Brick
New Construction false
Schools
Elementary Schools Harpeth Valley Elementary
Middle Schools Bellevue Middle
High Schools James Lawson High School
Others
HOA Fee Include Exterior Maintenance,Maintenance Grounds
Senior Community false
Read Less

© 2025 Listings courtesy of RealTrac as distributed by MLS GRID. All Rights Reserved.




