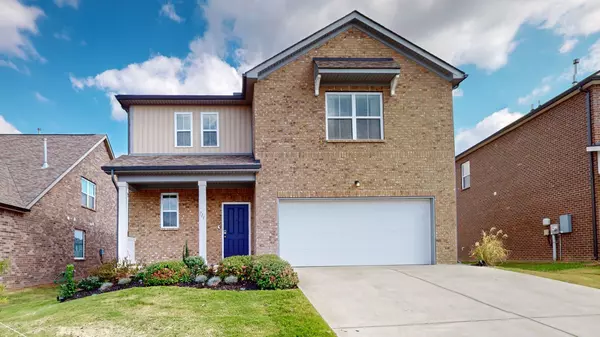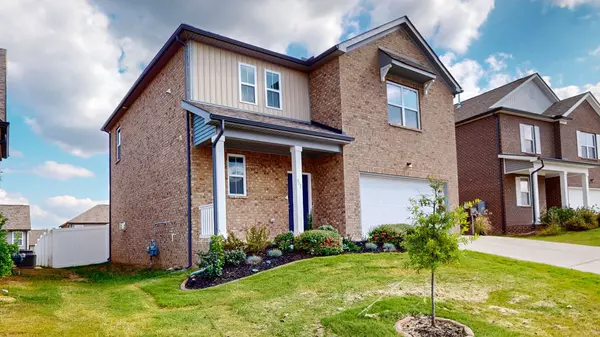For more information regarding the value of a property, please contact us for a free consultation.
711 Amberton Dr Smyrna, TN 37167
Want to know what your home might be worth? Contact us for a FREE valuation!

Our team is ready to help you sell your home for the highest possible price ASAP
Key Details
Sold Price $445,000
Property Type Single Family Home
Sub Type Single Family Residence
Listing Status Sold
Purchase Type For Sale
Square Footage 2,013 sqft
Price per Sqft $221
Subdivision Amberton Sec 2
MLS Listing ID 2643232
Sold Date 05/16/24
Bedrooms 3
Full Baths 2
Half Baths 1
HOA Fees $45/mo
HOA Y/N Yes
Year Built 2020
Annual Tax Amount $1,987
Lot Size 6,534 Sqft
Acres 0.15
Property Description
Welcome to this spacious and beautiful home located in Amberton! The main floor welcomes you with a cozy fireplace and easy-to-maintain LVT flooring, creating a warm and inviting atmosphere. The kitchen has granite countertops, stainless steel appliances, a gas stove/oven, and a generously sized pantry. Upstairs, you'll find three bedrooms and a convenient laundry room. The primary bedroom, with its large walk-in closet, is the perfect place to relax after a long day. This home has plenty of storage space, including large closets to organize your belongings. The backyard, with its covered patio and vinyl fence, creates an oasis, ideal for entertaining or unwinding. The property also features a tankless water heater in the garage. All appliances, including the washer/dryer, will be conveyed. Buyer/buyer's agent to verify Elementary School due to enrollment capping. Call RCS at 615-893-5812 to verify.
Location
State TN
County Rutherford County
Interior
Interior Features Ceiling Fan(s), Smart Thermostat, Walk-In Closet(s)
Heating Central, Natural Gas
Cooling Central Air, Electric
Flooring Carpet, Laminate, Tile
Fireplaces Number 1
Fireplace Y
Appliance Dishwasher, Disposal, Dryer, Microwave, Refrigerator, Washer
Exterior
Exterior Feature Smart Lock(s)
Garage Spaces 2.0
Utilities Available Electricity Available, Water Available
View Y/N false
Roof Type Shingle
Private Pool false
Building
Story 2
Sewer Public Sewer
Water Public
Structure Type Brick,Vinyl Siding
New Construction false
Schools
Elementary Schools Stewarts Creek Elementary School
Middle Schools Stewarts Creek Middle School
High Schools Stewarts Creek High School
Others
Senior Community false
Read Less

© 2025 Listings courtesy of RealTrac as distributed by MLS GRID. All Rights Reserved.




