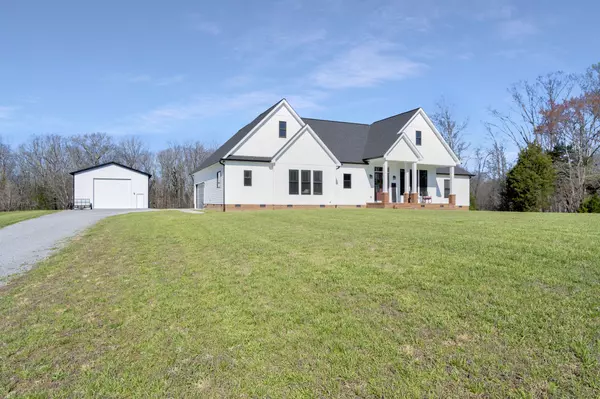For more information regarding the value of a property, please contact us for a free consultation.
3125 Riley Creek Rd Normandy, TN 37360
Want to know what your home might be worth? Contact us for a FREE valuation!

Our team is ready to help you sell your home for the highest possible price ASAP
Key Details
Sold Price $660,000
Property Type Single Family Home
Sub Type Single Family Residence
Listing Status Sold
Purchase Type For Sale
Square Footage 2,040 sqft
Price per Sqft $323
MLS Listing ID 2636204
Sold Date 05/20/24
Bedrooms 3
Full Baths 2
HOA Y/N No
Year Built 2020
Annual Tax Amount $2,329
Lot Size 6.010 Acres
Acres 6.01
Property Description
*Showings are by APPOINTMENT only! * Escape to your own private retreat nestled on 6 ~ picturesque acres, and just 3 minutes to Normandy Lake! This inviting 3bd|2bth home offers the perfect blend of modern comfort and a potential for expansion. Living room features 6 ft windows, with an abundance of natural light and a cozy gas fireplace! Enjoy your primary bedroom with beautiful ensuite & ample closet for all your clothes and shoes! Additional room off the kitchen is perfect for an office OR butler pantry. Outside living is made easy with screened porch & refreshing pool for leisurely afternoons & epic gatherings! The detached 32x48x16 shop, is insulated, has electric and wet sink! Embrace the tranquility & beauty of the surrounding landscape. With plenty of room to grow and a serene setting that's truly unmatched, this property presents a rare opportunity to create your own dream lifestyle. Come and experience the endless possibilities that await in this charming countryside haven!
Location
State TN
County Coffee County
Rooms
Main Level Bedrooms 3
Interior
Heating Central, Dual, Heat Pump
Cooling Central Air, Electric
Flooring Carpet, Finished Wood, Tile
Fireplaces Number 1
Fireplace Y
Exterior
Garage Spaces 4.0
Pool Above Ground
Utilities Available Electricity Available, Water Available
View Y/N false
Roof Type Shingle
Private Pool true
Building
Story 1
Sewer Septic Tank
Water Public
Structure Type Vinyl Siding
New Construction false
Schools
Elementary Schools Hickerson Elementary
Middle Schools Coffee County Middle School
High Schools Coffee County Central High School
Others
Senior Community false
Read Less

© 2025 Listings courtesy of RealTrac as distributed by MLS GRID. All Rights Reserved.




