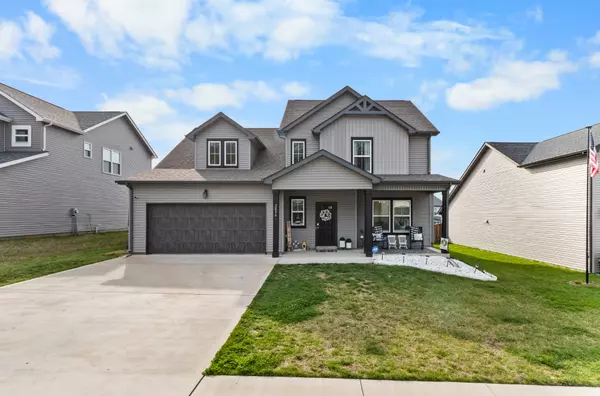For more information regarding the value of a property, please contact us for a free consultation.
2896 Teakwood Dr Clarksville, TN 37040
Want to know what your home might be worth? Contact us for a FREE valuation!

Our team is ready to help you sell your home for the highest possible price ASAP
Key Details
Sold Price $359,000
Property Type Single Family Home
Sub Type Single Family Residence
Listing Status Sold
Purchase Type For Sale
Square Footage 2,081 sqft
Price per Sqft $172
Subdivision Chalet Hills
MLS Listing ID 2636891
Sold Date 05/21/24
Bedrooms 4
Full Baths 2
Half Baths 1
HOA Fees $35/mo
HOA Y/N Yes
Year Built 2021
Annual Tax Amount $2,109
Lot Size 10,890 Sqft
Acres 0.25
Property Description
This beautiful home is move in ready and conveniently located just minutes from retail, grocery, restaurants, and short commute to Fort Campbell. This 4 bedroom, 2.5 bath home has everything you need from open concept floor plan, large kitchen island, matching stainless steel appliances, along with unfinished room upstairs that could easily be converted to 5th bedroom or bonus room! The primary suite features an expansive walk in closet and beautiful bathroom with double vanities and water closet! Second level features 3 bedrooms and a full bathroom with separate vanity and tub/shower. When entering the backyard you will be welcomed by a covered back patio with a beautiful wood privacy fence and brand new sod! Sellers Have a 3.1% Assumable Interest Rate On This Home!
Location
State TN
County Montgomery County
Rooms
Main Level Bedrooms 1
Interior
Interior Features Ceiling Fan(s), Pantry, Smart Thermostat, Walk-In Closet(s), Kitchen Island
Heating Central, Electric
Cooling Central Air, Electric
Flooring Carpet, Laminate, Tile
Fireplaces Number 1
Fireplace Y
Appliance Dishwasher, Disposal, Microwave, Refrigerator
Exterior
Exterior Feature Garage Door Opener
Garage Spaces 2.0
Utilities Available Electricity Available, Water Available
View Y/N false
Roof Type Shingle
Private Pool false
Building
Lot Description Level
Story 2
Sewer Public Sewer
Water Public
Structure Type Vinyl Siding
New Construction false
Schools
Elementary Schools Oakland Elementary
Middle Schools Northeast Middle
High Schools Northeast High School
Others
HOA Fee Include Trash
Senior Community false
Read Less

© 2025 Listings courtesy of RealTrac as distributed by MLS GRID. All Rights Reserved.




