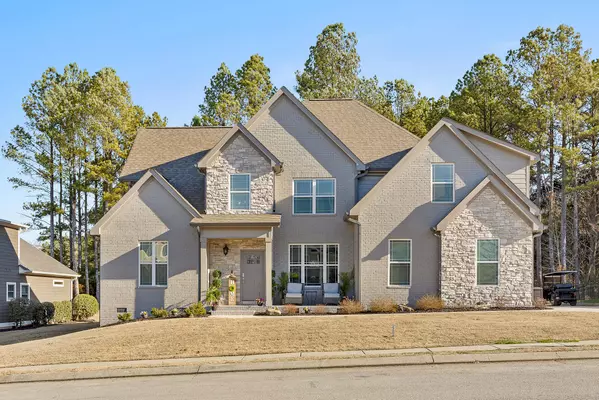For more information regarding the value of a property, please contact us for a free consultation.
9127 Hartly PL Ooltewah, TN 37363
Want to know what your home might be worth? Contact us for a FREE valuation!

Our team is ready to help you sell your home for the highest possible price ASAP
Key Details
Sold Price $800,000
Property Type Single Family Home
Sub Type Single Family Residence
Listing Status Sold
Purchase Type For Sale
Square Footage 3,000 sqft
Price per Sqft $266
Subdivision The Retreats At White Oak
MLS Listing ID 1386687
Sold Date 05/17/24
Bedrooms 6
Full Baths 4
HOA Fees $66/ann
Originating Board Greater Chattanooga REALTORS®
Year Built 2022
Lot Size 0.300 Acres
Acres 0.3
Lot Dimensions 90X130
Property Description
Step into your dream home at The Retreat at White Oaks, a gated community where luxury and sophistication meet at every corner. This stunning estate boasts 6 BRs, 4 BAs, and 3000 sq ft of living space on .3 acres of land. Every detail of this upscale home showcases impeccable craftsmanship and designer touches. The kitchen is a chef's delight, featuring custom cabinetry, quartz countertops, upgraded stainless-steel appliances, central island, and pantry for easy organization. The luxurious primary suite on the main level offers a tranquil escape from the chaos of daily life. The master bedroom is a sanctuary of indulgence, with a luxurious soaking tub and a spacious walk-in shower that will rejuvenate your senses. Experience the ultimate in outdoor leisure with a screened-in back porch, and a patio complete with a hot tub and wood fireplace. The outdoor kitchen is a chef's dream, featuring a refrigerator, sink, and barbeque, all designed to make your hosting unforgettable. Storm shelter for peace of mind. This isn't just a house; it's a lifestyle haven where every detail has been thought of!
Location
State TN
County Hamilton
Area 0.3
Rooms
Basement Crawl Space
Interior
Interior Features Double Shower, Double Vanity, Eat-in Kitchen, En Suite, Granite Counters, High Ceilings, Pantry, Primary Downstairs, Separate Dining Room, Separate Shower, Soaking Tub, Walk-In Closet(s)
Heating Central, Electric
Cooling Central Air, Electric, Multi Units
Flooring Carpet, Hardwood, Tile
Fireplaces Number 2
Fireplaces Type Gas Log, Living Room, Outside
Fireplace Yes
Window Features Insulated Windows,Vinyl Frames
Appliance Tankless Water Heater, Refrigerator, Microwave, Gas Water Heater, Free-Standing Gas Range, Disposal, Dishwasher
Heat Source Central, Electric
Laundry Electric Dryer Hookup, Gas Dryer Hookup, Laundry Room, Washer Hookup
Exterior
Exterior Feature Outdoor Kitchen
Parking Features Garage Door Opener, Kitchen Level
Garage Spaces 2.0
Garage Description Attached, Garage Door Opener, Kitchen Level
Pool Community
Community Features Clubhouse, Playground, Sidewalks, Tennis Court(s), Pond
Utilities Available Cable Available, Electricity Available, Phone Available, Sewer Connected, Underground Utilities
Roof Type Asphalt,Shingle
Porch Covered, Deck, Patio, Porch, Porch - Covered, Porch - Screened
Total Parking Spaces 2
Garage Yes
Building
Lot Description Level, Split Possible, Sprinklers In Front, Sprinklers In Rear
Faces I-75 north to Ooltewah exit at exit 11. Left at light then right on Mtn. View Rd. Go approx. 2 miles Turn right on Ooltewah-Georgetown Rd. Then turn left into the entrance of The Retreats at White Oak. Once arrived at entrance enter neighborhood and turn right. At stop sign turn left then turn Right on to Hartly PL Home is located on the left.
Story Two
Foundation Block
Water Public
Structure Type Brick,Fiber Cement,Stone
Schools
Elementary Schools Ooltewah Elementary
Middle Schools Hunter Middle
High Schools Ooltewah
Others
Senior Community No
Tax ID 114o C 055
Security Features Gated Community,Smoke Detector(s)
Acceptable Financing Cash, Conventional, VA Loan, Owner May Carry
Listing Terms Cash, Conventional, VA Loan, Owner May Carry
Read Less




