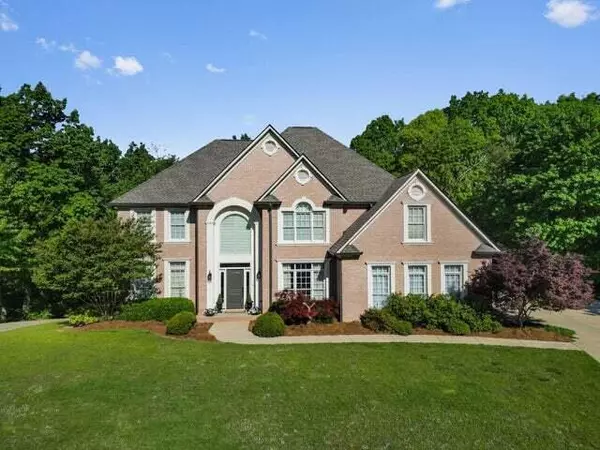For more information regarding the value of a property, please contact us for a free consultation.
2317 Talking Leaves DR Ooltewah, TN 37363
Want to know what your home might be worth? Contact us for a FREE valuation!

Our team is ready to help you sell your home for the highest possible price ASAP
Key Details
Sold Price $800,000
Property Type Single Family Home
Sub Type Single Family Residence
Listing Status Sold
Purchase Type For Sale
Square Footage 4,476 sqft
Price per Sqft $178
Subdivision Deer Ridge
MLS Listing ID 1391271
Sold Date 05/24/24
Style Contemporary
Bedrooms 4
Full Baths 4
Half Baths 1
HOA Fees $12/ann
Originating Board Greater Chattanooga REALTORS®
Year Built 1998
Lot Size 0.920 Acres
Acres 0.92
Lot Dimensions 186.60X154.38
Property Description
Well Maintained Ooltewah Executive 4 Bedroom 4.5 Bath Home in Highly Desirable Deer Ridge on an over-sized homesite. A country estate feel, yet located just minutes from Hamilton Place. This immaculate home has over 4400 sf living area. As you enter the home thru the foyer the inviting hardwood floors lead to the den, an office, a formal dining, great room with high ceilings and great backyard picturesque views of a forest, large eat-in Gourmet kitchen with Butler's Pantry, quartz countertops, stainless steel appliances. Many upgrades include a large Trek rear decking with aluminum rails installed in 2021. New roof, gutters, Hardie board siding installed in fall 2021. Features include an 80 gallon hot water heater, 2 heat pumps, plantation shutters. Tile floors in the full finished walk out basement which includes a family room, full bath, game room, lots of storage and gym. Enjoy entertaining outside or inside of this very comfortable first class home.
Location
State TN
County Hamilton
Area 0.92
Rooms
Basement Full
Interior
Interior Features En Suite, Granite Counters, Pantry, Separate Dining Room, Separate Shower, Soaking Tub, Tub/shower Combo, Walk-In Closet(s)
Heating Central, Electric
Cooling Central Air
Flooring Hardwood, Tile
Fireplaces Number 1
Fireplaces Type Gas Log, Great Room
Fireplace Yes
Window Features Window Treatments,Wood Frames
Appliance Refrigerator, Microwave, Electric Water Heater, Double Oven, Dishwasher
Heat Source Central, Electric
Laundry Electric Dryer Hookup, Gas Dryer Hookup, Laundry Room, Washer Hookup
Exterior
Parking Features Garage Door Opener
Garage Spaces 3.0
Garage Description Attached, Garage Door Opener
Community Features None
Utilities Available Cable Available, Electricity Available, Phone Available, Underground Utilities
View Other
Roof Type Shingle
Porch Deck, Patio
Total Parking Spaces 3
Garage Yes
Building
Lot Description Level
Faces Take South Lee Hwy and turn onto Edgmon Road to Tucker Road, turn onto Apison Pike and onto University Dr. Take Standifer Gap Rd onto Deer Ridge Dr and turn onto Talking Leaves Dr
Story Three Or More
Foundation Slab
Sewer Septic Tank
Water Public
Architectural Style Contemporary
Structure Type Brick,Fiber Cement
Schools
Elementary Schools Apison Elementary
Middle Schools East Hamilton
High Schools East Hamilton
Others
Senior Community No
Tax ID 161a C 012
Security Features Smoke Detector(s)
Acceptable Financing Relocation Property, Cash, Conventional, FHA, VA Loan, Owner May Carry
Listing Terms Relocation Property, Cash, Conventional, FHA, VA Loan, Owner May Carry
Read Less




