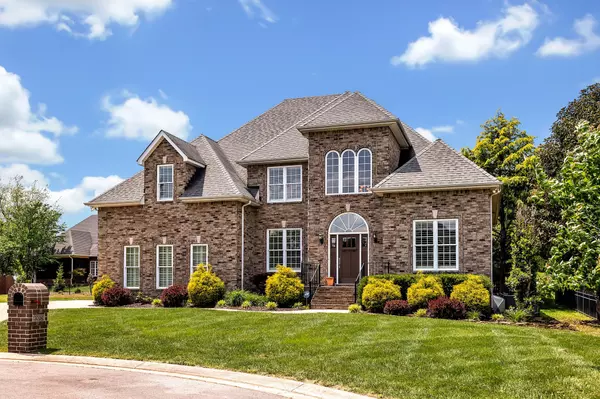For more information regarding the value of a property, please contact us for a free consultation.
3024 Rincon Ct Murfreesboro, TN 37127
Want to know what your home might be worth? Contact us for a FREE valuation!

Our team is ready to help you sell your home for the highest possible price ASAP
Key Details
Sold Price $555,000
Property Type Single Family Home
Sub Type Single Family Residence
Listing Status Sold
Purchase Type For Sale
Square Footage 2,810 sqft
Price per Sqft $197
Subdivision Savannah Ridge Sec 11
MLS Listing ID 2648242
Sold Date 05/24/24
Bedrooms 4
Full Baths 3
Half Baths 1
HOA Fees $20/ann
HOA Y/N Yes
Year Built 2006
Annual Tax Amount $3,044
Lot Size 0.280 Acres
Acres 0.28
Property Description
Impressive home loaded with ornate trim and beautifully refinished hardwood floors. Elegant Plantation shutters. See through fireplace accents the Hearth Room and Living Room with rock exterior. Open kitchen to Hearth room features cocoa cherry cabinets and island. Luxury master bath with oversized walk in closet. Private office perfect for the remote worker. House has been freshly painted with welcoming new exterior doors, new heat/air up, new toilets, some new carpet, new microwave & water heater . Located on a quiet cul-de-sac in a friendly neighborhood complete with neighborhood pool.
Location
State TN
County Rutherford County
Rooms
Main Level Bedrooms 1
Interior
Interior Features Ceiling Fan(s), Redecorated, Storage, Walk-In Closet(s), High Speed Internet, Kitchen Island
Heating Central, Dual, Natural Gas
Cooling Central Air, Electric
Flooring Carpet, Finished Wood, Tile
Fireplaces Number 1
Fireplace Y
Appliance Dishwasher, Disposal, Microwave
Exterior
Exterior Feature Garage Door Opener
Garage Spaces 2.0
Utilities Available Electricity Available, Water Available
View Y/N false
Roof Type Shingle
Private Pool false
Building
Lot Description Level
Story 2
Sewer Public Sewer
Water Public
Structure Type Brick
New Construction false
Schools
Elementary Schools Barfield Elementary
Middle Schools Christiana Middle School
High Schools Riverdale High School
Others
Senior Community false
Read Less

© 2025 Listings courtesy of RealTrac as distributed by MLS GRID. All Rights Reserved.




