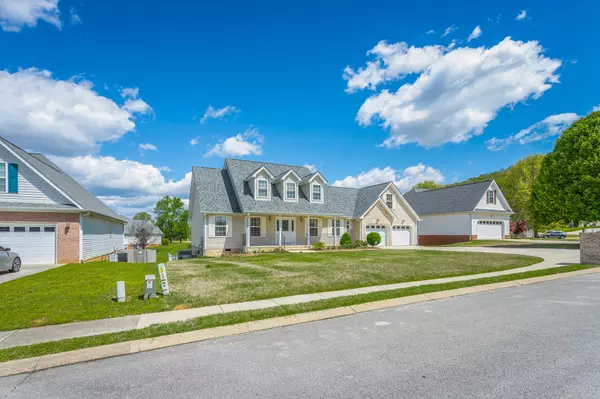For more information regarding the value of a property, please contact us for a free consultation.
103 Blue Heron Drive Ringgold, GA 30736
Want to know what your home might be worth? Contact us for a FREE valuation!

Our team is ready to help you sell your home for the highest possible price ASAP
Key Details
Sold Price $430,000
Property Type Single Family Home
Sub Type Single Family Residence
Listing Status Sold
Purchase Type For Sale
Square Footage 3,189 sqft
Price per Sqft $134
Subdivision The Meadows
MLS Listing ID 2658858
Sold Date 05/24/24
Bedrooms 4
Full Baths 2
Half Baths 2
HOA Y/N No
Year Built 2003
Annual Tax Amount $2,673
Lot Size 0.310 Acres
Acres 0.31
Lot Dimensions 90X150
Property Description
Chattanooga Area Home for Sale - Nestled just across the Tennessee state line in the serene community of Ringgold, GA, this captivating two-story home offers the perfect blend of charm and convenience, situated mere minutes from the vibrant East Brainerd area of Chattanooga, TN. With its level front yard and inviting front porch, this residence beckons you into a world where modern amenities meet classic elegance. As you step inside this distinguished 4-bedroom, 2 full and two half-bathroom home, you're greeted by a thoughtfully placed coat closet in the entryway, leading you to discover the stunning hardwood floors that flow seamlessly throughout the space. The spacious living room, crowned with a high cathedral ceiling, features a cozy gas fireplace, setting the stage for countless moments of relaxation and togetherness. The sunroom, just off the living room, extends the living space, offering a tranquil spot to enjoy the outdoors in comfort. The formal dining room, illuminated by an elegant chandelier, is poised to host memorable gatherings with family and friends. The adjoining kitchen, boasts stainless steel appliances, granite countertops, pristine white cabinets, and a pantry. Overlooking the lush backyard through a charming bay window the breakfast nook offers a splendid setting for casual meals bathed in natural sunlight. Seeking a private retreat? The main-level primary en-suite promises serenity with its jetted tub, double vanity with ample counter space, walk-in tile shower, and a walk-in closet that doubles as a dressing room. The conveniently located laundry room, complete with a half bathroom, adds to the thoughtful layout of this home. The home's split design ensures privacy, featuring two additional bedrooms and a full bathroom on one side, while the upstairs hosts a spacious fourth bedroom with a walk-in closet, perfect for teens or siblings. But the surprises don't end there.
Location
State GA
County Catoosa County
Rooms
Main Level Bedrooms 3
Interior
Interior Features High Ceilings, Walk-In Closet(s), Primary Bedroom Main Floor
Heating Central, Natural Gas
Cooling Central Air, Electric
Flooring Carpet, Finished Wood, Tile
Fireplaces Number 1
Fireplace Y
Appliance Refrigerator, Microwave, Disposal, Dishwasher
Exterior
Exterior Feature Garage Door Opener
Garage Spaces 2.0
Utilities Available Electricity Available, Water Available
View Y/N false
Roof Type Other
Private Pool false
Building
Lot Description Level, Other
Story 1.5
Water Public
Structure Type Vinyl Siding,Brick,Other
New Construction false
Schools
Elementary Schools Ringgold Primary School
Middle Schools Ringgold Middle School
High Schools Ringgold High School
Others
Senior Community false
Read Less

© 2025 Listings courtesy of RealTrac as distributed by MLS GRID. All Rights Reserved.




