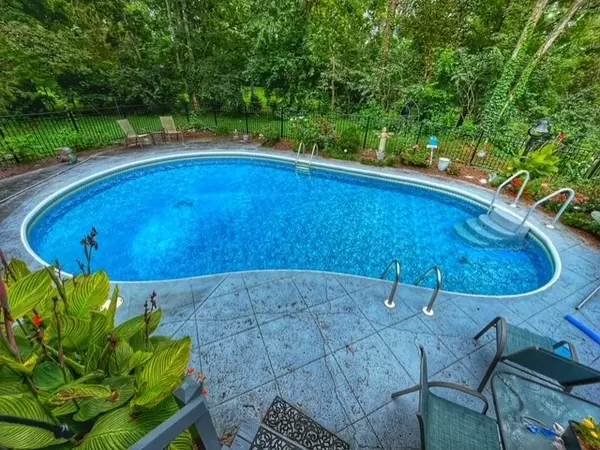For more information regarding the value of a property, please contact us for a free consultation.
1313 Twin Springs Dr Brentwood, TN 37027
Want to know what your home might be worth? Contact us for a FREE valuation!

Our team is ready to help you sell your home for the highest possible price ASAP
Key Details
Sold Price $870,000
Property Type Single Family Home
Sub Type Single Family Residence
Listing Status Sold
Purchase Type For Sale
Square Footage 2,964 sqft
Price per Sqft $293
Subdivision Twin Springs Sec 2
MLS Listing ID 2640756
Sold Date 05/14/24
Bedrooms 4
Full Baths 2
Half Baths 1
HOA Y/N No
Year Built 1974
Annual Tax Amount $3,117
Lot Size 1.140 Acres
Acres 1.14
Lot Dimensions 83 X 410
Property Description
Welcome to your new haven nestled in the heart of Brentwood! This delightful residence combines convenience, prime location, and ample space for comfortable living and entertaining. Step inside to discover a versatile layout featuring a cozy den, a flexible office or extra living space, a formal dining room, and an inviting eat-in kitchen. The primary bedroom is generously sized, offering a retreat-like ambiance. Upstairs you will find the primary and two bonus bedrooms and another bath, providing additional room for guests or family members. Outside, the stunning covered and screened back porch beckons for outdoor gatherings, while the gorgeous pool offers a perfect spot for relaxation or hosting memorable events. With its blend of comfort and elegance, this home presents a wonderful opportunity for gracious living. Don't miss out on making it yours!
Location
State TN
County Williamson County
Rooms
Main Level Bedrooms 1
Interior
Interior Features High Speed Internet
Heating Central
Cooling Central Air
Flooring Carpet, Finished Wood
Fireplace N
Exterior
Exterior Feature Balcony
Garage Spaces 3.0
Utilities Available Water Available
View Y/N false
Roof Type Shingle
Private Pool false
Building
Story 2
Sewer Public Sewer
Water Public
Structure Type Brick,Wood Siding
New Construction false
Schools
Elementary Schools Lipscomb Elementary
Middle Schools Brentwood Middle School
High Schools Brentwood High School
Others
Senior Community false
Read Less

© 2025 Listings courtesy of RealTrac as distributed by MLS GRID. All Rights Reserved.



