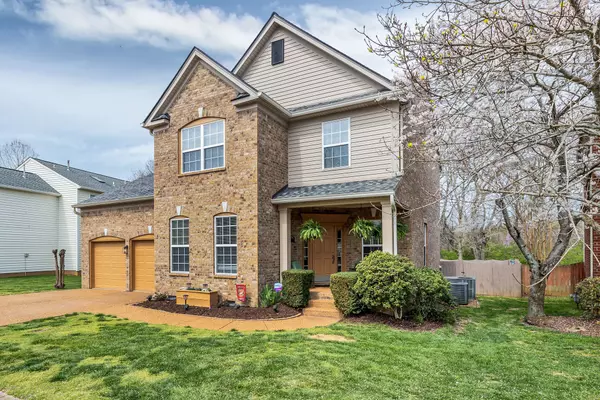For more information regarding the value of a property, please contact us for a free consultation.
427 William Wallace Dr Franklin, TN 37064
Want to know what your home might be worth? Contact us for a FREE valuation!

Our team is ready to help you sell your home for the highest possible price ASAP
Key Details
Sold Price $840,000
Property Type Single Family Home
Sub Type Single Family Residence
Listing Status Sold
Purchase Type For Sale
Square Footage 2,958 sqft
Price per Sqft $283
Subdivision Sullivan Farms Sec B
MLS Listing ID 2634518
Sold Date 05/28/24
Bedrooms 4
Full Baths 2
Half Baths 1
HOA Fees $60/mo
HOA Y/N Yes
Year Built 2003
Annual Tax Amount $2,770
Lot Size 10,018 Sqft
Acres 0.23
Lot Dimensions 62 X 182
Property Description
Charming oasis nestled on a serene cul-de-sac street! This delightful 4-bedroom abode boasts a perfect blend of modern upgrades and timeless appeal. Meticulously maintained and thoughtfully renovated, this home is a true turnkey gem. Situated on a generous lot with the added perk of community green space behind a fenced yard, you'll relish the privacy and tranquility it affords. Step inside to discover gleaming hardwood floors gracing the main level, complemented by wood stairway that sets a sophisticated tone. The primary bedroom retreat is a sanctuary unto itself, featuring a tastefully renovated en-suite bathroom. A versatile loft space awaits, ideal for entertaining guests or providing ample room for a growing teen's domain. The heart of the home lies in the updated kitchen, boasting a dedicated pantry, formal dining room and expansive cabinetry. And for those seeking outdoor relaxation, the screened-in patio, offers additional living space to bask in the beauty of the private lot
Location
State TN
County Williamson County
Interior
Interior Features Ceiling Fan(s), Dehumidifier, Entry Foyer, Extra Closets, High Ceilings, Pantry, Storage, Kitchen Island
Heating Central
Cooling Attic Fan, Central Air
Flooring Carpet, Finished Wood
Fireplaces Number 1
Fireplace Y
Appliance Dishwasher, Disposal, Dryer, Microwave, Refrigerator, Washer
Exterior
Exterior Feature Garage Door Opener
Garage Spaces 2.0
Utilities Available Water Available
View Y/N false
Private Pool false
Building
Lot Description Level, Private
Story 2
Sewer Public Sewer
Water Public
Structure Type Brick
New Construction false
Schools
Elementary Schools Winstead Elementary School
Middle Schools Legacy Middle School
High Schools Centennial High School
Others
HOA Fee Include Maintenance Grounds,Recreation Facilities
Senior Community false
Read Less

© 2025 Listings courtesy of RealTrac as distributed by MLS GRID. All Rights Reserved.




