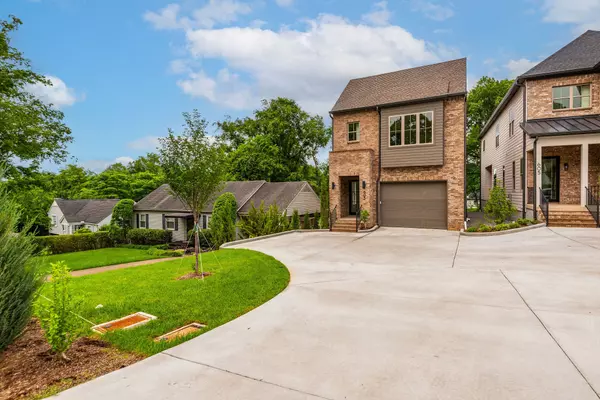For more information regarding the value of a property, please contact us for a free consultation.
603 Westboro Dr Nashville, TN 37209
Want to know what your home might be worth? Contact us for a FREE valuation!

Our team is ready to help you sell your home for the highest possible price ASAP
Key Details
Sold Price $1,050,000
Property Type Single Family Home
Sub Type Horizontal Property Regime - Detached
Listing Status Sold
Purchase Type For Sale
Square Footage 2,962 sqft
Price per Sqft $354
Subdivision Charlotte Park
MLS Listing ID 2661157
Sold Date 05/29/24
Bedrooms 3
Full Baths 3
Half Baths 1
HOA Y/N No
Year Built 2024
Annual Tax Amount $1
Property Description
For Comp Purposes. Presenting a truly exceptional architectural gem, meticulously crafted by distinguished luxury builder, MCH Construction of TN. This home embodies a sense of refined luxury, a delicate balance of intricate details and premium finishes that reimagines modern living. Bask in the inviting atmosphere adorned with designer tile and bespoke lighting ensembles, while lofty ceilings bestow an open and airy feel. Step outside to a charming outdoor lounge area, enhanced by motorized screens that seamlessly connect indoor and outdoor spaces, and a discreetly integrated speaker system that adds a touch of sophistication. Crafted with finesse, this residence stands as a testament to superior craftsmanship offering a new benchmark for understated comfort and upscale living.
Location
State TN
County Davidson County
Interior
Interior Features Ceiling Fan(s), Extra Closets, Storage, Walk-In Closet(s)
Heating Central, Natural Gas
Cooling Central Air, Electric
Flooring Finished Wood, Tile
Fireplaces Number 1
Fireplace Y
Appliance Dishwasher, Disposal, Microwave, Refrigerator
Exterior
Exterior Feature Garage Door Opener
Garage Spaces 1.0
Utilities Available Electricity Available, Water Available
View Y/N false
Roof Type Shingle
Private Pool false
Building
Lot Description Level
Story 2
Sewer Public Sewer
Water Public
Structure Type Hardboard Siding,Brick
New Construction true
Schools
Elementary Schools Cockrill Elementary
Middle Schools Moses Mckissack Middle
High Schools Pearl Cohn Magnet High School
Others
Senior Community false
Read Less

© 2025 Listings courtesy of RealTrac as distributed by MLS GRID. All Rights Reserved.




