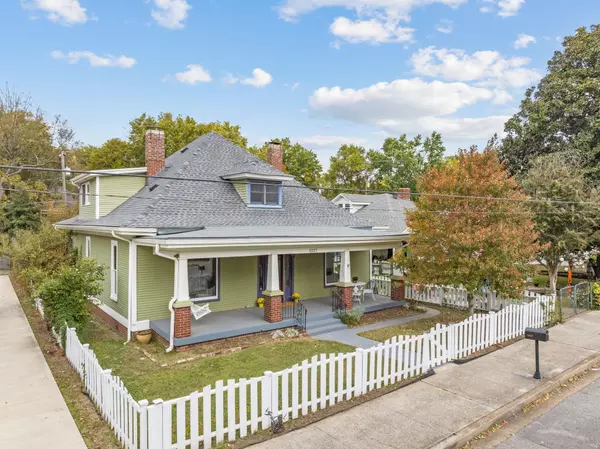For more information regarding the value of a property, please contact us for a free consultation.
1027 Chicamauga Ave Nashville, TN 37206
Want to know what your home might be worth? Contact us for a FREE valuation!

Our team is ready to help you sell your home for the highest possible price ASAP
Key Details
Sold Price $855,000
Property Type Single Family Home
Sub Type Single Family Residence
Listing Status Sold
Purchase Type For Sale
Square Footage 2,559 sqft
Price per Sqft $334
Subdivision Eastwood
MLS Listing ID 2625239
Sold Date 06/01/24
Bedrooms 3
Full Baths 2
HOA Y/N No
Year Built 1899
Annual Tax Amount $4,256
Lot Size 7,405 Sqft
Acres 0.17
Lot Dimensions 50 X 150
Property Description
This one of a kind East Nashville bungalow honors the original craftsman charm while simultaneously offering modern conveniences. Relax on your oversized covered front porch complete with a swing behind your white picket fence. Original hardwood floors welcoming you into a spacious floor plan featuring, not 1 but 4 fireplaces, including one in the primary suite. The upstairs loft will lead you to two bedrooms and a fully renovated bathroom. The renovations have opened up the space to let in natural light, and utilize every inch of square footage. The secluded backyard features a heated salt water pool, surrounded by rose bushes. The alley access allows the potential for a parking pad or garage. Not to mention, the walkability of this street is unmatched. Pharmacy, Copper Branch, or even Chopper is just a 10 minute Stroll away! This amount of privacy, antique aesthetic, while move in ready is hard to find in East Nashville. Home is zoned Rs5 with a DADU overlay.
Location
State TN
County Davidson County
Rooms
Main Level Bedrooms 1
Interior
Heating Central
Cooling Central Air
Flooring Finished Wood, Tile
Fireplaces Number 4
Fireplace Y
Exterior
Pool In Ground
Utilities Available Water Available
View Y/N false
Private Pool true
Building
Lot Description Level
Story 2
Sewer Public Sewer
Water Public
Structure Type Wood Siding
New Construction false
Schools
Elementary Schools Hattie Cotton Elementary
Middle Schools Jere Baxter Middle
High Schools Maplewood Comp High School
Others
Senior Community false
Read Less

© 2025 Listings courtesy of RealTrac as distributed by MLS GRID. All Rights Reserved.




