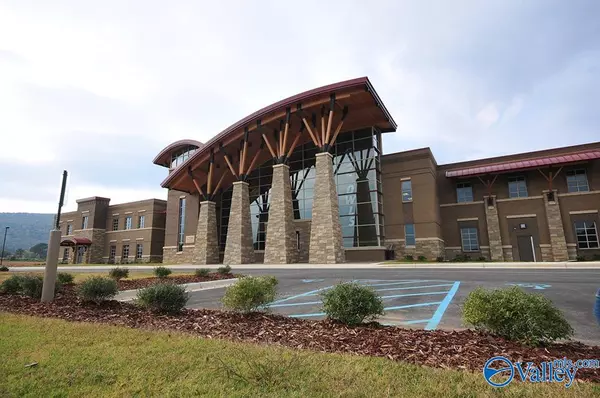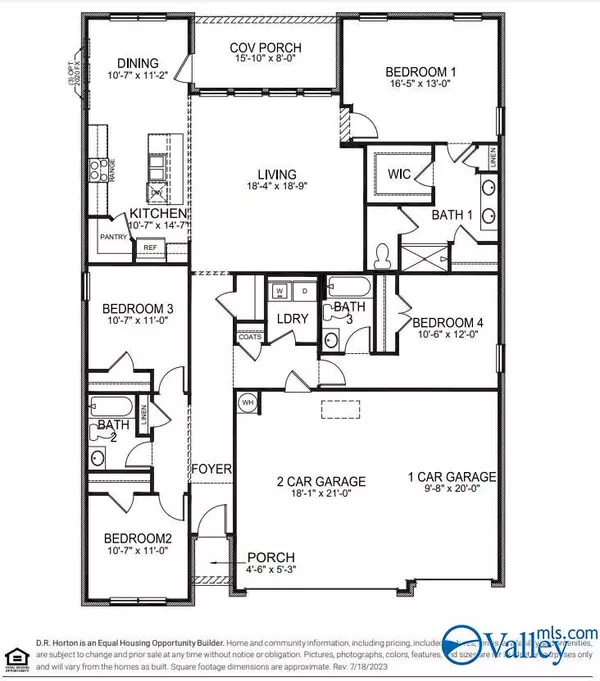For more information regarding the value of a property, please contact us for a free consultation.
10010 Sequoyah Cove Drive Owens Cross Roads, AL 35763
Want to know what your home might be worth? Contact us for a FREE valuation!

Our team is ready to help you sell your home for the highest possible price ASAP
Key Details
Sold Price $310,900
Property Type Single Family Home
Sub Type Single Family Residence
Listing Status Sold
Purchase Type For Sale
Square Footage 1,942 sqft
Price per Sqft $160
Subdivision Sequoyah Cove
MLS Listing ID 21847282
Sold Date 05/31/24
Style Ranch/1 Story
Bedrooms 4
Full Baths 2
Three Quarter Bath 1
HOA Fees $22/ann
HOA Y/N Yes
Originating Board Valley MLS
Lot Size 8,276 Sqft
Acres 0.19
Lot Dimensions 60 x 140
Property Description
Move in Ready. The Madison Plan features a three-car garage. Perfectly situated around an open main living area, this plan creates the perfect blend of livability as well as privacy! Plenty of working space in the kitchen, granite countertops, and large island with ample seating space. The isolated owner's suite features plenty of closet space with double sink vanity in the bathroom, and walk-in shower. Two secondary bedrooms are serviced by a full bathroom, and a fourth bedroom has a full en-suite bath for extra privacy for guests. Smart Home Equipped with control panel, Video doorbell and more. All information TBV by purchaser.
Location
State AL
County Madison
Direction Head South On Us-431 S Toward Old Hwy 431. Turn Right At The 1st Cross Street Onto Old Hwy 431. Turn Right Onto Old Big Cove Rd. Continue Straight Onto Knotty Walls Rd. Entrance Will Be On Your Right.
Rooms
Master Bedroom First
Bedroom 2 First
Bedroom 3 First
Bedroom 4 First
Interior
Heating Central 1, Electric
Cooling Central 1
Fireplaces Type None
Fireplace No
Window Features Double Pane Windows
Appliance Dishwasher, Disposal, Electric Water Heater, Microwave, Range, Security System
Exterior
Exterior Feature Curb/Gutters, Sidewalk
Garage Spaces 2.0
Utilities Available Underground Utilities
Amenities Available Common Grounds
Street Surface Concrete
Porch Covered Porch
Building
Foundation Slab
Sewer Public Sewer
Water Public
New Construction Yes
Schools
Elementary Schools Goldsmith-Schiffman
Middle Schools Hampton Cove
High Schools Huntsville
Others
HOA Name Elevate Huntsville
Tax ID 2306144000020.006
Read Less

Copyright
Based on information from North Alabama MLS.
Bought with Matt Curtis Real Estate, Inc.




