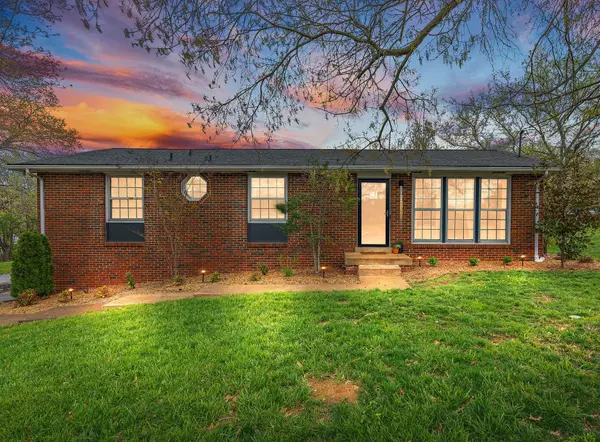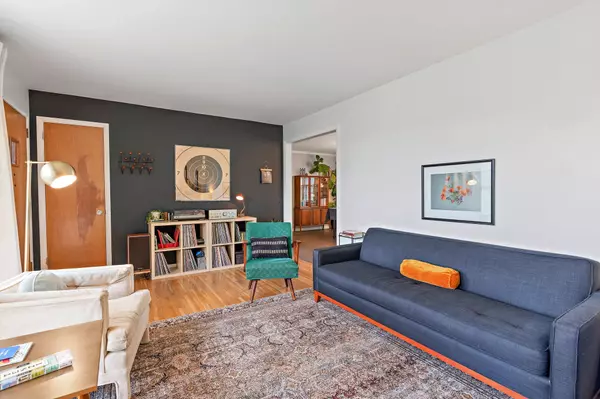For more information regarding the value of a property, please contact us for a free consultation.
5126 Edmondson Pike Nashville, TN 37211
Want to know what your home might be worth? Contact us for a FREE valuation!

Our team is ready to help you sell your home for the highest possible price ASAP
Key Details
Sold Price $469,000
Property Type Single Family Home
Sub Type Single Family Residence
Listing Status Sold
Purchase Type For Sale
Square Footage 1,256 sqft
Price per Sqft $373
Subdivision Candlestick Farms
MLS Listing ID 2639471
Sold Date 05/28/24
Bedrooms 3
Full Baths 2
HOA Y/N No
Year Built 1966
Annual Tax Amount $2,342
Lot Size 0.360 Acres
Acres 0.36
Lot Dimensions 73 X 152
Property Description
You do not want to miss this charming brick home on a corner lot, zoned for Crieve Hall Elementary with a full unfinished basement! The property boasts a practical floor-plan, perfect for hosting with an open, spacious kitchen that includes an island and ample natural light. Two of the bedrooms share a Jack-and-Jill bathroom, while the primary bedroom has ensuite bathroom access. Enjoy hardwood floors throughout the home with tile in the kitchen and baths. Step outside and relax on the private patio overlooking the beautiful backyard perfect for gardening or gathering with friends around the firepit. Roof was replaced in 2021, and the HVAC was purchased in 2022. Conveniently located just 15 minutes from downtown Nashville, this thoughtfully updated home is also steps away from Ellington Agricultural Center, offering park amenities and scenic walking trails. Additional perks include extra parking and a turn-around driveway, making this home the perfect blend of comfort and convenience.
Location
State TN
County Davidson County
Rooms
Main Level Bedrooms 3
Interior
Interior Features Primary Bedroom Main Floor
Heating Central, Electric
Cooling Central Air, Electric
Flooring Finished Wood, Tile
Fireplace N
Appliance Dishwasher, Microwave, Refrigerator
Exterior
Garage Spaces 2.0
Utilities Available Electricity Available, Water Available
View Y/N false
Roof Type Shingle
Private Pool false
Building
Lot Description Corner Lot, Cul-De-Sac
Story 1
Sewer Public Sewer
Water Public
Structure Type Brick
New Construction false
Schools
Elementary Schools Crieve Hall Elementary
Middle Schools Croft Design Center
High Schools John Overton Comp High School
Others
Senior Community false
Read Less

© 2025 Listings courtesy of RealTrac as distributed by MLS GRID. All Rights Reserved.




