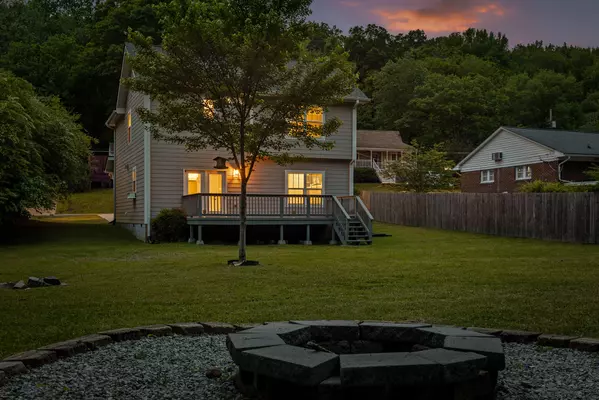For more information regarding the value of a property, please contact us for a free consultation.
4506 Crerar ST Chattanooga, TN 37415
Want to know what your home might be worth? Contact us for a FREE valuation!

Our team is ready to help you sell your home for the highest possible price ASAP
Key Details
Sold Price $427,850
Property Type Single Family Home
Sub Type Single Family Residence
Listing Status Sold
Purchase Type For Sale
Square Footage 1,832 sqft
Price per Sqft $233
Subdivision Nelson
MLS Listing ID 1391156
Sold Date 06/03/24
Bedrooms 3
Full Baths 2
Half Baths 1
Originating Board Greater Chattanooga REALTORS®
Year Built 2016
Lot Size 0.330 Acres
Acres 0.33
Lot Dimensions 68.8X194.8
Property Description
Welcome to this beautiful, newly constructed home located at 4506 Crerar Street in the sought-after Red Bank neighborhood, combining suburban serenity with downtown convenience just moments away from Chattanooga. This perfect residence boasts 1832 square feet of living space with a blend of charming and modern features.
As you enter, you're greeted by an open floor plan with striking 9-foot ceilings, a cozy gas fireplace in the living room, and custom built-ins that enhance the space. The kitchen is a chef's delight, equipped with modern appliances and ample cabinet space for culinary creations.
The large owner's suite offers a private retreat within the home, ideal for relaxation and privacy. Unique touches, such as shelves in the half bath and office crafted from trees on the property, bring a natural, warm atmosphere to the interior.
Step outside to enjoy the expansive backyard, complete with a stone firepit and a spacious deck perfect for grilling and entertaining.
Located close to restaurants, North Shore, and the interstate, everything you need is at your fingertips. View this lovely home and envision your next adventure at 4506 Crerar Street. Schedule your showing today!
Location
State TN
County Hamilton
Area 0.33
Rooms
Basement Crawl Space
Interior
Interior Features Double Vanity, Eat-in Kitchen, En Suite, Entrance Foyer, Granite Counters, High Ceilings, Open Floorplan, Pantry, Separate Shower, Walk-In Closet(s)
Heating Central, Electric
Cooling Central Air, Electric, Multi Units
Flooring Carpet, Hardwood, Tile
Fireplaces Number 1
Fireplaces Type Gas Log, Great Room
Fireplace Yes
Window Features Insulated Windows,Vinyl Frames
Appliance Refrigerator, Microwave, Gas Water Heater, Free-Standing Electric Range, Disposal, Dishwasher
Heat Source Central, Electric
Laundry Electric Dryer Hookup, Gas Dryer Hookup, Washer Hookup
Exterior
Parking Features Garage Door Opener, Kitchen Level
Garage Spaces 2.0
Garage Description Attached, Garage Door Opener, Kitchen Level
Community Features None
Utilities Available Cable Available, Electricity Available, Phone Available, Sewer Connected, Underground Utilities
Roof Type Shingle
Porch Deck, Patio, Porch, Porch - Covered
Total Parking Spaces 2
Garage Yes
Building
Lot Description Level
Faces From intersection of Ashland Terrace & Dayton Blvd: Go North on Dayton Blvd, Go 0.5 Miles, Turn Left on Thueler St, Right on Crerar St, Home on Right.
Story Two
Foundation Block
Water Public
Structure Type Brick,Fiber Cement,Other
Schools
Elementary Schools Alpine Crest Elementary
Middle Schools Red Bank Middle
High Schools Red Bank High School
Others
Senior Community No
Tax ID 109g A 003
Acceptable Financing Cash, Conventional, FHA, VA Loan, Owner May Carry
Listing Terms Cash, Conventional, FHA, VA Loan, Owner May Carry
Read Less




