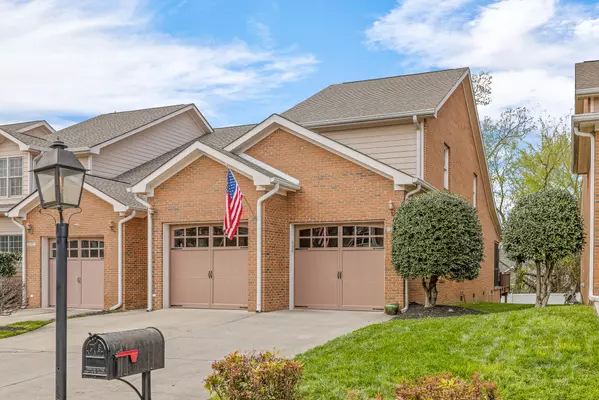For more information regarding the value of a property, please contact us for a free consultation.
2505 Saint Lucie CT Chattanooga, TN 37421
Want to know what your home might be worth? Contact us for a FREE valuation!

Our team is ready to help you sell your home for the highest possible price ASAP
Key Details
Sold Price $395,000
Property Type Townhouse
Sub Type Townhouse
Listing Status Sold
Purchase Type For Sale
Square Footage 2,255 sqft
Price per Sqft $175
Subdivision Savannah Place
MLS Listing ID 1389771
Sold Date 06/06/24
Bedrooms 3
Full Baths 2
Half Baths 1
HOA Fees $141/qua
Originating Board Greater Chattanooga REALTORS®
Year Built 2005
Lot Size 4,791 Sqft
Acres 0.11
Lot Dimensions 35.38X139.19
Property Description
Welcome to luxury living at its finest! This stunning three-bedroom two and ½ bathrooms townhouse exudes sophistication and elegance at every turn. Nestled in a desirable location, this home offers a perfect blend of comfort and style. Here is what awaits you: Main Living Level: Step into the spacious living room with lofty ceilings and a cozy gas burning fireplace, perfect for relaxing evenings or entertaining guests. Just off the living room sits the enclosed sunroom with tiled flooring, which, enters the sundeck, perfect for outdoor entertaining. The designer kitchen is a chef's dream, featuring Viking stainless steel appliances, limestone flooring, and a Walnut chopping block island. Retreat to the sizable master bedroom, complete with a custom walk-in stone/tile double-headed shower for a spa-like experience. Host elegant dinner parties in the separate dining room or enjoy casual meals with family and friends. Hardwood floors throughout the downstairs area exude warmth and charm. Granite countertops and touch on/off faucets add a touch of luxury to both bathrooms and the kitchen. Second Story Living Level: The second story boasts plush carpeting, creating a cozy atmosphere in the two spacious guest rooms. Relax in the loft second living room, which overlooks the main living area and offers a comfortable space for unwinding. The jack and jill bathroom provide convenience and privacy for guests, featuring shared access to a shower. Ample attic storage space ensures that you will never run out of room for your belongings. Additional Features: Shown by appointment only, do not miss the opportunity to make this special property your own! Look at the photos. This townhouse will not be on the market for long. Schedule your private viewing today!
Special financing is available for this property. The lender will provide a buydown of 1% for one year off current rates for the buyer. Specific rates and APRs based on their personal qualifications.
Location
State TN
County Hamilton
Area 0.11
Rooms
Basement Crawl Space
Interior
Interior Features Cathedral Ceiling(s), Connected Shared Bathroom, Double Shower, Granite Counters, High Ceilings, Pantry, Primary Downstairs, Separate Dining Room, Separate Shower, Sitting Area, Tub/shower Combo, Walk-In Closet(s)
Heating Central, Electric
Cooling Central Air, Electric, Multi Units
Flooring Carpet, Hardwood, Tile
Fireplaces Number 1
Fireplaces Type Gas Log, Living Room
Fireplace Yes
Window Features Insulated Windows,Storm Window(s),Vinyl Frames,Window Treatments
Appliance Microwave, Free-Standing Gas Range, Electric Water Heater, Disposal, Dishwasher
Heat Source Central, Electric
Laundry Electric Dryer Hookup, Gas Dryer Hookup, Laundry Closet, Washer Hookup
Exterior
Exterior Feature Lighting
Parking Features Garage Door Opener, Garage Faces Front, Kitchen Level, Off Street
Garage Spaces 2.0
Garage Description Attached, Garage Door Opener, Garage Faces Front, Kitchen Level, Off Street
Community Features Street Lights
Utilities Available Cable Available, Electricity Available, Phone Available, Sewer Connected, Underground Utilities
Roof Type Asphalt
Porch Covered, Deck, Patio, Porch, Porch - Covered
Total Parking Spaces 2
Garage Yes
Building
Lot Description Cul-De-Sac, Level, Split Possible, Sprinklers In Front, Sprinklers In Rear
Faces Take I-24 E; merge onto I-75 N; take exit 5 for Shallowford Road; use any lane to turn left onto Shallowford Rd.; turn right onto Gunbarrel Rd, followed by a right turn onto Davidson Rd.; turn left onto Julian Rd, and then right onto St Lucie Ct to reach your destination.
Story Two
Foundation Block
Water Public
Structure Type Brick,Fiber Cement,Other
Schools
Elementary Schools Bess T. Shepherd Elementary
Middle Schools Ooltewah Middle
High Schools Ooltewah
Others
Senior Community No
Tax ID 149c A 006.29
Security Features Security System,Smoke Detector(s)
Acceptable Financing Cash, Conventional, FHA, VA Loan, Owner May Carry
Listing Terms Cash, Conventional, FHA, VA Loan, Owner May Carry
Read Less




