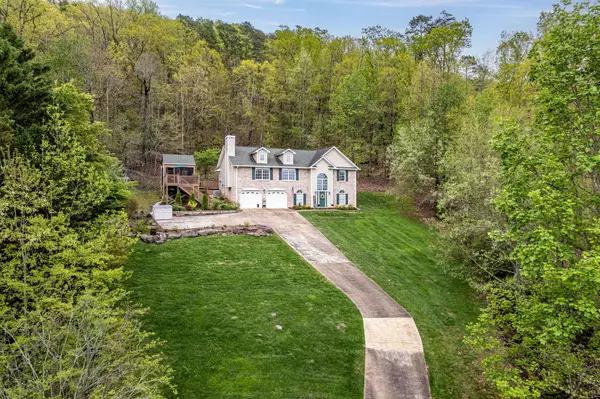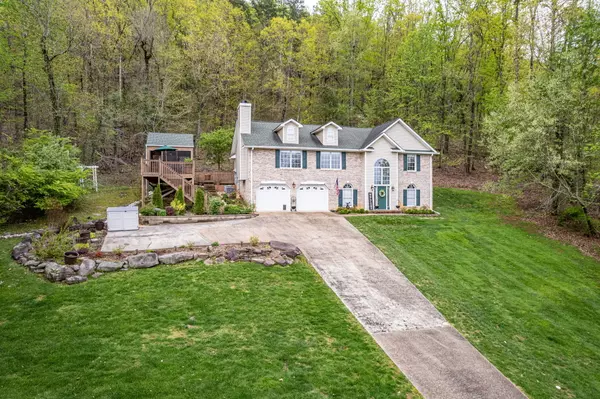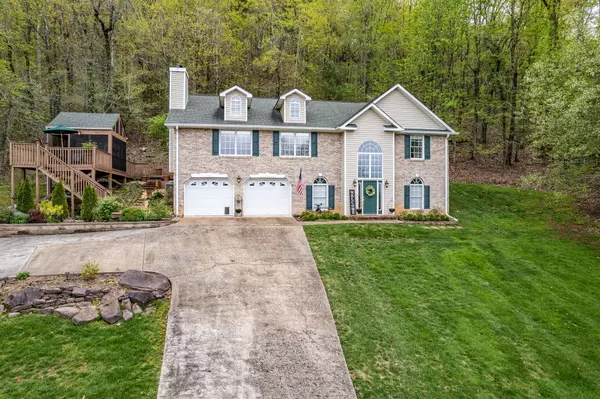For more information regarding the value of a property, please contact us for a free consultation.
9732 Imperial DR Ooltewah, TN 37363
Want to know what your home might be worth? Contact us for a FREE valuation!

Our team is ready to help you sell your home for the highest possible price ASAP
Key Details
Sold Price $460,000
Property Type Single Family Home
Sub Type Single Family Residence
Listing Status Sold
Purchase Type For Sale
Square Footage 2,680 sqft
Price per Sqft $171
Subdivision Granada Ests
MLS Listing ID 1390003
Sold Date 06/06/24
Bedrooms 3
Full Baths 2
Half Baths 1
Originating Board Greater Chattanooga REALTORS®
Year Built 1997
Lot Size 1.500 Acres
Acres 1.5
Lot Dimensions 57.94X514.27
Property Description
Fabulous home nestled in a private cul-de-sac on approximately 1.5 acres and amazing panoramic views of the mountains and city. The great room is large and features a vaulted ceiling beautiful hardwood flooring and a wonderful gas log fireplace. The kitchen has an eat at island, and lots of cabinets and counter space. The master bedroom is large and has an incredible master bath with a jetted tub, tiled vanity top, separate shower and enormous walk in closet. The additional bedrooms are also roomy and feature plenty of closet space. On the main level you will find an office and a room that could be used as a den or media room. There are also two large storage closets. Stroll outside to the paved patio or expansive wrap around deck and enjoy all the privacy you could ever wish for. Most impressive is the covered and screened deck house which offers unbelievable views of sunrises and sunsets. This home has been well maintained and is very unique. Call today to set up a viewing1
Location
State TN
County Hamilton
Area 1.5
Rooms
Basement None
Interior
Interior Features Cathedral Ceiling(s), Eat-in Kitchen, High Ceilings, Separate Shower, Tub/shower Combo, Walk-In Closet(s), Whirlpool Tub
Heating Central, Natural Gas
Cooling Central Air, Electric, Multi Units
Flooring Carpet, Hardwood, Tile
Fireplaces Number 1
Fireplaces Type Gas Log, Great Room
Fireplace Yes
Window Features Vinyl Frames
Appliance Microwave, Gas Water Heater, Free-Standing Electric Range, Disposal, Dishwasher
Heat Source Central, Natural Gas
Laundry Laundry Room
Exterior
Parking Features Kitchen Level
Garage Spaces 2.0
Garage Description Attached, Kitchen Level
Utilities Available Phone Available, Sewer Connected
View Mountain(s), Other
Roof Type Shingle
Porch Deck, Patio, Porch, Porch - Covered, Porch - Screened
Total Parking Spaces 2
Garage Yes
Building
Lot Description Cul-De-Sac, Sloped
Faces Ooltewah Ringgold Rd towards Apison on Pike, Rt into Granada Estates on Imperial Dr. Follow Imperial Dr to the end. Sign in yard.
Story Two
Foundation Slab
Structure Type Brick,Other
Schools
Elementary Schools Apison Elementary
Middle Schools East Hamilton
High Schools East Hamilton
Others
Senior Community No
Tax ID 160c A 032
Security Features Smoke Detector(s)
Acceptable Financing Cash, Conventional, FHA, VA Loan, Owner May Carry
Listing Terms Cash, Conventional, FHA, VA Loan, Owner May Carry
Read Less




