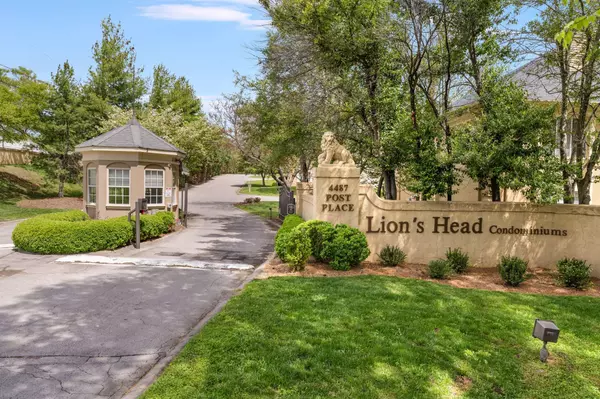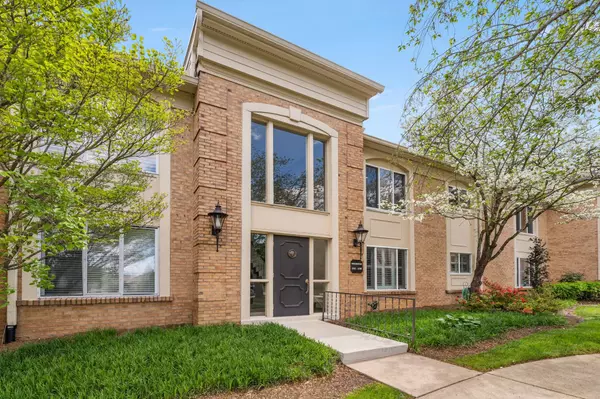For more information regarding the value of a property, please contact us for a free consultation.
4487 Post Pl #168 Nashville, TN 37205
Want to know what your home might be worth? Contact us for a FREE valuation!

Our team is ready to help you sell your home for the highest possible price ASAP
Key Details
Sold Price $400,000
Property Type Condo
Sub Type Flat Condo
Listing Status Sold
Purchase Type For Sale
Square Footage 1,424 sqft
Price per Sqft $280
Subdivision Lions Head
MLS Listing ID 2645452
Sold Date 06/10/24
Bedrooms 2
Full Baths 2
HOA Fees $587/mo
HOA Y/N Yes
Year Built 1975
Annual Tax Amount $2,140
Lot Size 1,742 Sqft
Acres 0.04
Property Description
Wonderful upstairs unit at highly coveted GATED Lion's Head community in Belle Meade! Walk to Trader Joe's, Target, tons of restaurants & St. Thomas West Hospital! 15 Min to Downtown! Minutes to Richland Greenway! SS Kitchen Appliances! Higher Ceilings! Bright Open Kitchen/Dining Area! Prefinished Hardwoods! Newly Rebuilt Patio Balcony! New Kitchen Sink w/ New Disposal & Lines! Updated Laundry Area w/ New Floor & Shelving! Walk In Closet! Neutral Paint Throughout! Washer & Dryer included! HOA includes beautiful pool & clubhouse, trash pick up 5 days/wk, water, pest control, video security, onsite property manager & grounds maintenance! Gates are closed from 9pm-6am. 1BR apt in Clubhouse may be rented for guests! Pets allowed up 35lbs. *Refrigerator, washer & dryer in photos are not actual appliances that remain. Correct appliances are now in the condo.*
Location
State TN
County Davidson County
Rooms
Main Level Bedrooms 2
Interior
Interior Features Ceiling Fan(s), Extra Closets, High Ceilings, Pantry, Walk-In Closet(s), Primary Bedroom Main Floor, High Speed Internet
Heating Central, Electric
Cooling Central Air, Electric
Flooring Carpet, Finished Wood, Tile
Fireplace N
Appliance Dishwasher, Disposal, Dryer, Microwave, Refrigerator, Washer
Exterior
Exterior Feature Balcony
Utilities Available Electricity Available, Water Available, Cable Connected
View Y/N false
Roof Type Shingle
Private Pool false
Building
Story 1
Sewer Public Sewer
Water Public
Structure Type Brick
New Construction false
Schools
Elementary Schools Gower Elementary
Middle Schools H. G. Hill Middle
High Schools James Lawson High School
Others
HOA Fee Include Exterior Maintenance,Recreation Facilities,Trash,Water
Senior Community false
Read Less

© 2025 Listings courtesy of RealTrac as distributed by MLS GRID. All Rights Reserved.




