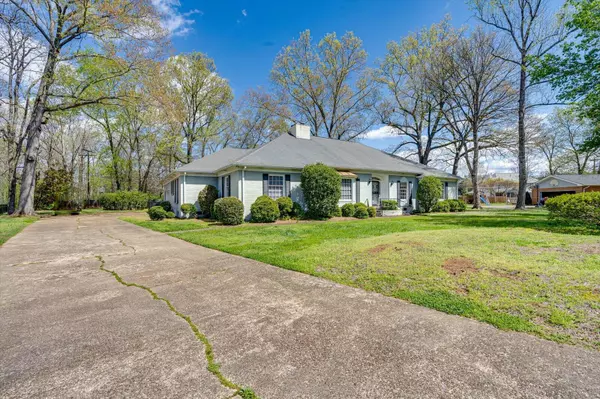For more information regarding the value of a property, please contact us for a free consultation.
313 Masters RD Hixson, TN 37343
Want to know what your home might be worth? Contact us for a FREE valuation!

Our team is ready to help you sell your home for the highest possible price ASAP
Key Details
Sold Price $499,000
Property Type Single Family Home
Sub Type Single Family Residence
Listing Status Sold
Purchase Type For Sale
Square Footage 4,000 sqft
Price per Sqft $124
Subdivision Valleybrook
MLS Listing ID 1389786
Sold Date 06/10/24
Bedrooms 4
Full Baths 3
Half Baths 1
HOA Fees $4/ann
Originating Board Greater Chattanooga REALTORS®
Year Built 1967
Lot Dimensions 105.25X236.1
Property Description
Welcome to your new home in the charming community of Valleybrook, nestled in the heart of Hixson, Tennessee. This beautifully designed house offers a perfect blend of modern comfort and timeless elegance, creating a welcoming retreat for you and your family. Step inside to discover a spacious and inviting interior filled with natural light and tasteful finishes throughout. The main level features a thoughtfully designed open floor plan, seamlessly connecting the living room, dining area, and kitchen. The living room is a cozy space ideal for relaxation, complete with a fireplace. Large bedrooms offering ample space for everyone. This home also offers convenient amenities such as a dedicated laundry room, a two-car garage, and ample storage space throughout.Call now to schedule your private showing!
Location
State TN
County Hamilton
Rooms
Basement Crawl Space
Interior
Interior Features Eat-in Kitchen, High Ceilings, Open Floorplan, Primary Downstairs, Separate Dining Room, Tub/shower Combo, Walk-In Closet(s), Wet Bar
Heating Central
Cooling Central Air, Multi Units
Flooring Carpet, Hardwood, Tile
Fireplaces Number 2
Fireplaces Type Gas Log, Living Room
Fireplace Yes
Window Features Wood Frames
Appliance Refrigerator, Microwave, Gas Water Heater, Electric Range, Disposal, Dishwasher
Heat Source Central
Laundry Electric Dryer Hookup, Gas Dryer Hookup, Laundry Room, Washer Hookup
Exterior
Exterior Feature Gas Grill
Parking Features Kitchen Level, Off Street
Garage Spaces 2.0
Garage Description Attached, Kitchen Level, Off Street
Community Features Golf
Utilities Available Cable Available, Electricity Available, Phone Available, Sewer Connected
Roof Type Shingle
Porch Covered, Deck, Patio, Porch, Porch - Screened
Total Parking Spaces 2
Garage Yes
Building
Lot Description Level
Faces Head north on Hixson Pike, turn left on Rolling Hills Rd, continue until it converts to Masters Rd, and continue until you arrive at the property located on your left.
Story One and One Half
Foundation Block
Water Public
Structure Type Brick
Schools
Elementary Schools Big Ridge Elementary
Middle Schools Hixson Middle
High Schools Hixson High
Others
Senior Community No
Tax ID 091m B 020
Acceptable Financing Cash, Conventional, Owner May Carry
Listing Terms Cash, Conventional, Owner May Carry
Read Less




