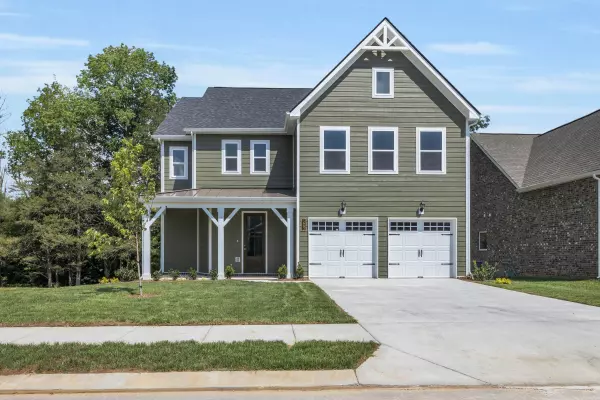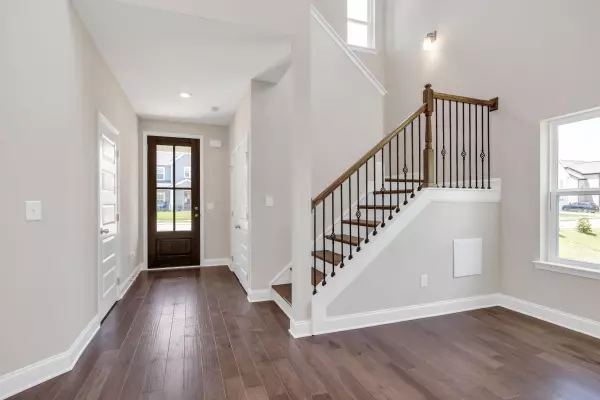For more information regarding the value of a property, please contact us for a free consultation.
1682 Buttonwood LOOP Chattanooga, TN 37421
Want to know what your home might be worth? Contact us for a FREE valuation!

Our team is ready to help you sell your home for the highest possible price ASAP
Key Details
Sold Price $585,000
Property Type Single Family Home
Sub Type Single Family Residence
Listing Status Sold
Purchase Type For Sale
Square Footage 3,017 sqft
Price per Sqft $193
Subdivision Westview Crossing
MLS Listing ID 1385653
Sold Date 06/10/24
Style Contemporary
Bedrooms 4
Full Baths 3
Half Baths 1
HOA Fees $50/mo
Originating Board Greater Chattanooga REALTORS®
Year Built 2022
Lot Size 7,405 Sqft
Acres 0.17
Lot Dimensions 60 x 125
Property Description
MOTIVATED SELLER! Welcome to your exquisite 4-bedroom, 3.5-bathroom haven with a touch of luxury at every turn. This well-designed home features a convenient owner's suite on the main level, providing ease and comfort. With a well-lit interior, this home boasts a spacious layout. The modern kitchen is a culinary delight, equipped with gas appliances and offering a seamless flow for both daily living and entertaining. Step outside to the perfect retreat and enjoy the tranquility of the private tree line that graces the backyard. Upstairs, discover the convenience of two bedrooms connected with a Jack and Jill bathroom, a private suite with its own bathroom, and a huge bonus that can be customized to fit your lifestyle. This home perfectly catering to the needs of a busy household. Ample closet and storage space throughout the home ensure a clutter-free lifestyle. This property is not just a home; it's a retreat that combines practicality with elegance. Don't miss your chance to own this impeccable residence which is walking distance to the very desirable Westview Elementary and East Hamilton School District. Don't hesitate in scheduling your private showing!
Location
State TN
County Hamilton
Area 0.17
Rooms
Basement None
Interior
Interior Features Connected Shared Bathroom, Double Vanity, Eat-in Kitchen, En Suite, High Ceilings, Low Flow Plumbing Fixtures, Pantry, Primary Downstairs, Separate Shower, Soaking Tub, Tub/shower Combo, Walk-In Closet(s)
Heating Central, Natural Gas
Cooling Central Air, Electric, Multi Units
Flooring Carpet, Hardwood, Tile, Vinyl
Fireplaces Number 1
Fireplaces Type Gas Starter, Great Room
Fireplace Yes
Window Features Insulated Windows,Low-Emissivity Windows
Appliance Refrigerator, Microwave, Gas Water Heater, Free-Standing Gas Range, Disposal, Dishwasher
Heat Source Central, Natural Gas
Laundry Electric Dryer Hookup, Gas Dryer Hookup, Laundry Room, Washer Hookup
Exterior
Parking Features Garage Door Opener, Garage Faces Front, Kitchen Level, Off Street
Garage Spaces 2.0
Garage Description Attached, Garage Door Opener, Garage Faces Front, Kitchen Level, Off Street
Community Features Sidewalks
Utilities Available Cable Available, Electricity Available, Sewer Connected, Underground Utilities
View Creek/Stream, Other
Roof Type Asphalt,Shingle
Porch Covered, Deck, Patio, Porch, Porch - Covered
Total Parking Spaces 2
Garage Yes
Building
Lot Description Gentle Sloping, Split Possible, Wooded
Faces Take I-24 to I-75 North. Take exit 3A (E. Brainerd Rd) and turn right. Follow for apprx. 5 miles, Westview Crossing will be on your right, directly across from Westview Elementary School. Turn right into the community.
Story Two
Foundation Concrete Perimeter
Water Public
Architectural Style Contemporary
Structure Type Brick,Fiber Cement
Schools
Elementary Schools Westview Elementary
Middle Schools East Hamilton
High Schools East Hamilton
Others
Senior Community No
Tax ID 172b G 036
Security Features Smoke Detector(s)
Acceptable Financing Cash, Conventional, VA Loan, Owner May Carry
Listing Terms Cash, Conventional, VA Loan, Owner May Carry
Read Less




