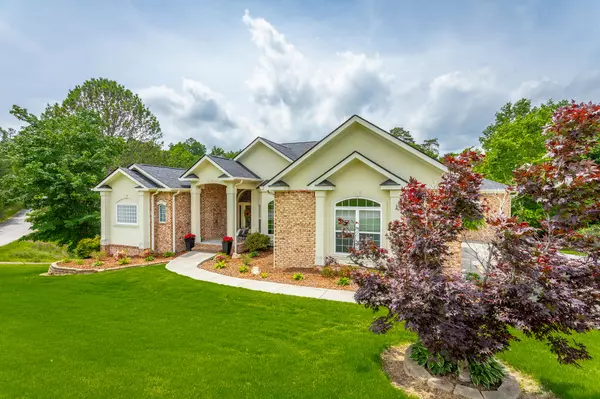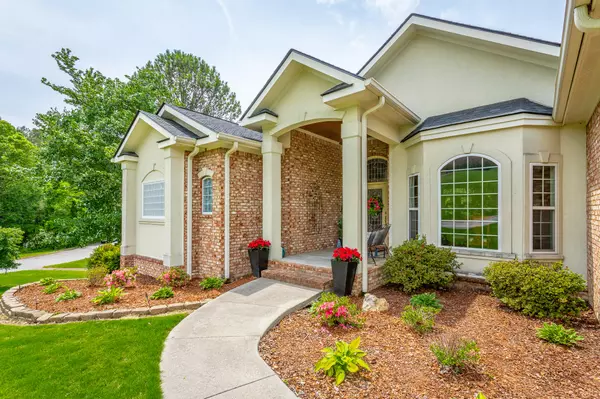For more information regarding the value of a property, please contact us for a free consultation.
5803 Players CT Chattanooga, TN 37416
Want to know what your home might be worth? Contact us for a FREE valuation!

Our team is ready to help you sell your home for the highest possible price ASAP
Key Details
Sold Price $795,000
Property Type Single Family Home
Sub Type Single Family Residence
Listing Status Sold
Purchase Type For Sale
Square Footage 3,872 sqft
Price per Sqft $205
MLS Listing ID 1391661
Sold Date 06/14/24
Style Contemporary
Bedrooms 4
Full Baths 3
Half Baths 1
HOA Fees $20/ann
Originating Board Greater Chattanooga REALTORS®
Year Built 2008
Lot Size 0.600 Acres
Acres 0.6
Lot Dimensions 150X180
Property Description
Welcome to 5803 Players Court, Chattanooga, TN! This custom-built masterpiece offers luxurious living at its finest. Boasting 4 spacious bedrooms and 3.5 baths, this home provides ample space for comfort and relaxation! Enjoy the convenience of main level living with a newly installed roof and meticulously crafted detail throughout. The Primary suite offers a spa-like experience to unwind and rejuvenate after a long day. Featuring separate vanities, a large soaking tub, wrap around walk in shower, two walk-in closets, sitting area and access to own screened in porch overlooking the natural landscape this community has to offer. Complemented by a finished basement, with a full bath, workshop, wet bar, bedroom, storm shelter, it is perfect for entertaining guests or creating your own personal retreat. With a 3 garage spaces, there's plenty of space for parking and storage. Situated on a private corner lot in the prestigious Eagle Bluff subdivision, this home offers tranquility and convenience. Located just 25 minutes from downtown, 20 minutes from Hamilton Pace mall, 13 minutes from Volkswagen and 5 minutes from The Chattanooga Yacht Club. Don't miss your chance to experience luxury living in Chattanooga. Schedule you're viewing today and make 5803 Players Court your new address!
Location
State TN
County Hamilton
Area 0.6
Rooms
Basement Finished
Interior
Interior Features Connected Shared Bathroom, Double Vanity, Eat-in Kitchen, En Suite, Granite Counters, High Ceilings, Pantry, Plumbed, Primary Downstairs, Separate Dining Room, Separate Shower, Sitting Area, Sound System, Tub/shower Combo, Walk-In Closet(s), Wet Bar, Whirlpool Tub
Heating Central, Natural Gas
Cooling Central Air, Electric, Multi Units
Flooring Hardwood, Tile
Fireplaces Number 1
Fireplaces Type Den, Family Room, Gas Log
Equipment Air Purifier
Fireplace Yes
Window Features Insulated Windows,Vinyl Frames
Appliance Microwave, Gas Water Heater, Gas Range, Double Oven, Disposal, Dishwasher
Heat Source Central, Natural Gas
Laundry Electric Dryer Hookup, Gas Dryer Hookup, Laundry Room, Washer Hookup
Exterior
Parking Features Basement, Garage Door Opener, Garage Faces Rear, Garage Faces Side, Kitchen Level, Off Street
Garage Spaces 2.0
Garage Description Attached, Basement, Garage Door Opener, Garage Faces Rear, Garage Faces Side, Kitchen Level, Off Street
Community Features Clubhouse, Golf, Pond
Utilities Available Cable Available, Electricity Available, Phone Available, Underground Utilities
View Other
Roof Type Asphalt,Shingle
Porch Covered, Deck, Patio, Porch, Porch - Covered, Porch - Screened
Total Parking Spaces 2
Garage Yes
Building
Lot Description Corner Lot, Gentle Sloping, On Golf Course, Split Possible
Faces Continue onto TN-58 N 3.0 mi Follow N Hickory Valley Rd, Vincent Rd and River Run Dr to Players Ct in Harrison 8 min (3.8 mi) Turn left onto N Hickory Valley Rd 1.8 mi Turn right onto Harrison Pike 390 ft Turn left onto Vincent Rd 0.9 mi Turn right onto River Run Dr 1.0 mi Turn left onto Players Ct
Story One
Foundation Concrete Perimeter
Sewer Septic Tank
Architectural Style Contemporary
Structure Type Brick,Fiber Cement,Stucco
Schools
Elementary Schools Harrison Elementary
Middle Schools Brown Middle
High Schools Central High School
Others
Senior Community No
Tax ID 102i F 001
Security Features Security System,Smoke Detector(s)
Acceptable Financing Cash, Conventional, FHA, VA Loan, Owner May Carry
Listing Terms Cash, Conventional, FHA, VA Loan, Owner May Carry
Read Less




