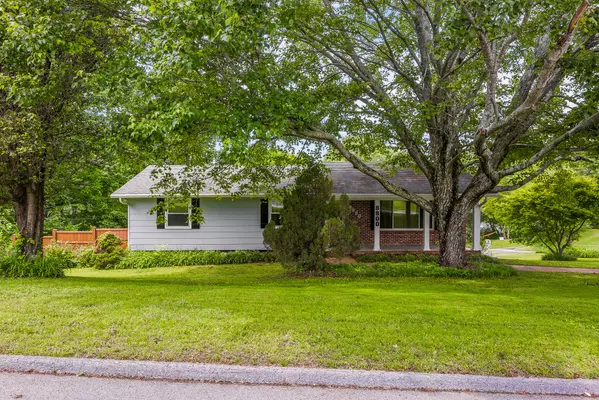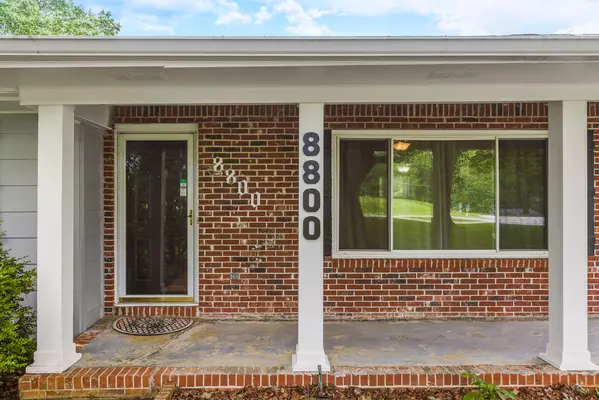For more information regarding the value of a property, please contact us for a free consultation.
8800 Lake Crest CIR Chattanooga, TN 37416
Want to know what your home might be worth? Contact us for a FREE valuation!

Our team is ready to help you sell your home for the highest possible price ASAP
Key Details
Sold Price $316,000
Property Type Single Family Home
Sub Type Single Family Residence
Listing Status Sold
Purchase Type For Sale
Square Footage 2,052 sqft
Price per Sqft $153
Subdivision Waconda Hills
MLS Listing ID 1390499
Sold Date 06/14/24
Bedrooms 3
Full Baths 2
Originating Board Greater Chattanooga REALTORS®
Year Built 1972
Property Description
Nestled on a quaint street in a serene neighborhood, this adorable 3-bedroom, 2-bathroom home exudes charm and comfort at every corner. Upon entering, you're greeted by a warm and inviting atmosphere, where natural light dances through the windows, illuminating the open living spaces. Downstairs you will find spacious den, whether it's family movie nights or hosting gatherings with loved ones, this versatile space offers endless possibilities for relaxation and enjoyment. One of the highlights of this home is the screened-in back porch, where you can enjoy the beauty of the outdoors while being shielded from the elements, as well as privacy fenced. Also home is close to the water and state parks.
Location
State TN
County Hamilton
Rooms
Basement Finished, Full
Interior
Interior Features Eat-in Kitchen, Pantry, Plumbed, Primary Downstairs
Heating Central
Cooling Central Air
Flooring Carpet
Fireplaces Number 1
Fireplace Yes
Window Features Insulated Windows,Vinyl Frames
Appliance Refrigerator, Microwave, Free-Standing Electric Range, Electric Water Heater, Dishwasher
Heat Source Central
Laundry Electric Dryer Hookup, Gas Dryer Hookup, Laundry Room, Washer Hookup
Exterior
Garage Spaces 2.0
Utilities Available Cable Available, Electricity Available
View Other
Roof Type Shingle
Porch Covered, Deck, Patio, Porch, Porch - Screened
Total Parking Spaces 2
Garage Yes
Building
Lot Description Corner Lot, Level
Faces N HWY 58 FROM HWY 153 L-HICKORY VALLEY L-WOOTEN L-
Story Two
Foundation Slab
Sewer Septic Tank
Additional Building Outbuilding
Structure Type Brick,Other
Schools
Elementary Schools Harrison Elementary
Middle Schools Brown Middle
High Schools Central High School
Others
Senior Community No
Tax ID 120d A 026
Security Features Smoke Detector(s)
Acceptable Financing Cash, Conventional, FHA, VA Loan, Owner May Carry
Listing Terms Cash, Conventional, FHA, VA Loan, Owner May Carry
Read Less




