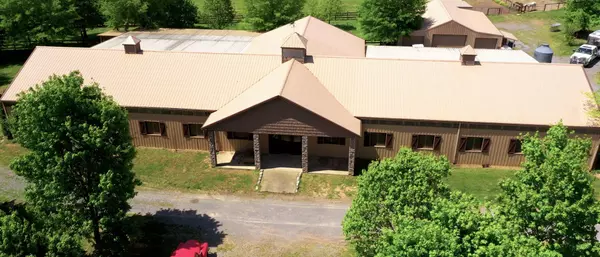For more information regarding the value of a property, please contact us for a free consultation.
101 Wartrace Creek Rd Wartrace, TN 37183
Want to know what your home might be worth? Contact us for a FREE valuation!

Our team is ready to help you sell your home for the highest possible price ASAP
Key Details
Sold Price $875,000
Property Type Single Family Home
Sub Type Single Family Residence
Listing Status Sold
Purchase Type For Sale
Square Footage 1,508 sqft
Price per Sqft $580
Subdivision Wartrace Creek Farms
MLS Listing ID 2648550
Sold Date 06/15/24
Bedrooms 3
Full Baths 2
HOA Y/N Yes
Year Built 2010
Annual Tax Amount $1,827
Lot Size 34.500 Acres
Acres 34.5
Property Description
Discover this stunning farm in historic Wartrace! Nestled on 34.5 acres, this estate offers tranquility and functionality for you and your animal companions. The centerpiece of this farm is an 11-stall barn featuring a feed room, 40x60 indoor arena, automatic waterers, and individual stall shut-off valves, grooming bays, a tack room, and 12x24 grooming area. Enjoy a barn office with a full bath, and washer/dryer hookups, A 4-bay heated/cooled garage provides ample storage for your vehicles and equipment. The peaceful surroundings boast picturesque views, perfect for morning rides, or you can relax and watch the sunset on the covered porch after a hard day's work. The cozy, rustic style home features a large eat-in kitchen with sizable island, and ample living space. Live in the house, build your dream home, or plant an orchard or vegetable garden---the possibilities are endless. Fenced and cross-fenced. Schedule your private tour today! Incentives when buyer uses preferred lender!
Location
State TN
County Bedford County
Rooms
Main Level Bedrooms 3
Interior
Interior Features Ceiling Fan(s), Pantry
Heating Central, Electric
Cooling Central Air, Electric
Flooring Laminate, Tile
Fireplace N
Exterior
Exterior Feature Stable, Storage
Garage Spaces 4.0
Utilities Available Electricity Available, Water Available
View Y/N false
Roof Type Metal
Private Pool false
Building
Lot Description Level, Rolling Slope
Story 1
Sewer Septic Tank
Water Private
Structure Type Aluminum Siding
New Construction false
Schools
Elementary Schools Cascade Elementary
Middle Schools Cascade Middle School
High Schools Cascade High School
Others
Senior Community false
Read Less

© 2025 Listings courtesy of RealTrac as distributed by MLS GRID. All Rights Reserved.




