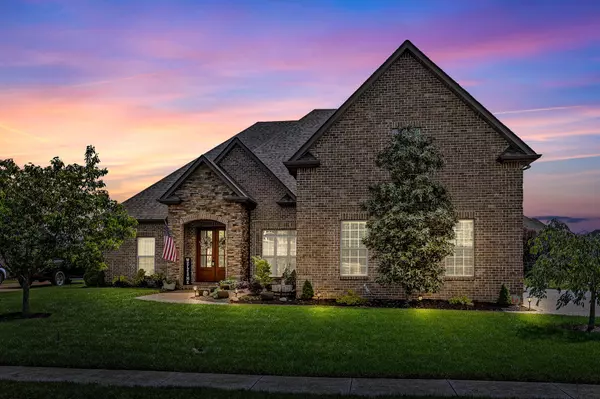For more information regarding the value of a property, please contact us for a free consultation.
2628 Pebblecreek Ln Murfreesboro, TN 37130
Want to know what your home might be worth? Contact us for a FREE valuation!

Our team is ready to help you sell your home for the highest possible price ASAP
Key Details
Sold Price $624,999
Property Type Single Family Home
Sub Type Single Family Residence
Listing Status Sold
Purchase Type For Sale
Square Footage 3,086 sqft
Price per Sqft $202
Subdivision Pebblecreek Sec 1 Ph 1
MLS Listing ID 2645058
Sold Date 06/17/24
Bedrooms 4
Full Baths 3
Half Baths 1
HOA Y/N No
Year Built 2013
Annual Tax Amount $3,375
Lot Size 0.320 Acres
Acres 0.32
Lot Dimensions 95.5 X 150
Property Description
Welcome to 2628 Pebblecreek Lane! This all brick home offers a side entry garage, 4 bedrooms and 3 1/2 baths with 3 of those bedrooms being on the main floor. As you enter the double door foyer, you will see beautiful wood floors, varied high ceilings, extensive trim, a formal dining room and complimenting remote gas fireplace. In the kitchen you have custom stained cabinets, granite countertops throughout, large stainless steel sink and two pantries. As you enter from the garage that has RaceDeck flooring, tons of cabinets and counter space for a work area you will appreciate the drop zone and half bath for convenience. Upstairs you will find 2 bonus spaces, 1 loft area and second bonus room along with a 4th bedroom, a 3rd full bath and awesome storage space. Sit outback under the shade of your covered patio or in the sun on extended sitting area with 2 ran gas lines for two grills. Dual-zoned options - John Pittard or Lascassas Elementary.
Location
State TN
County Rutherford County
Rooms
Main Level Bedrooms 3
Interior
Interior Features Ceiling Fan(s), Primary Bedroom Main Floor
Heating Central
Cooling Central Air, Electric
Flooring Carpet, Finished Wood, Tile
Fireplaces Number 1
Fireplace Y
Appliance Dishwasher, Microwave
Exterior
Exterior Feature Garage Door Opener, Storage
Garage Spaces 2.0
Utilities Available Electricity Available, Water Available
View Y/N false
Private Pool false
Building
Story 2
Sewer Public Sewer
Water Public
Structure Type Brick
New Construction false
Schools
Elementary Schools John Pittard Elementary
Middle Schools Oakland Middle School
High Schools Oakland High School
Others
Senior Community false
Read Less

© 2025 Listings courtesy of RealTrac as distributed by MLS GRID. All Rights Reserved.




