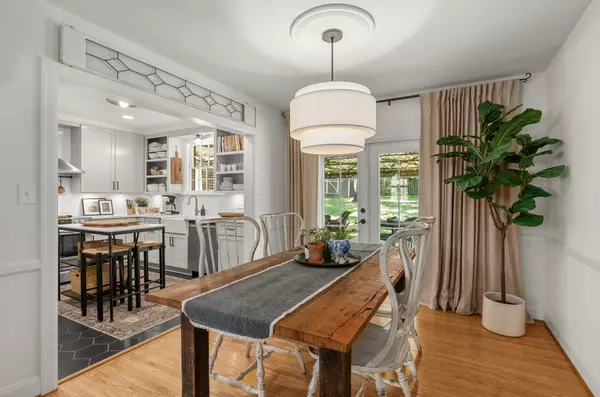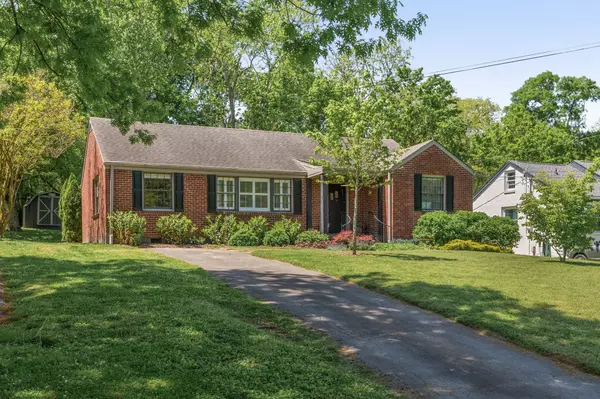For more information regarding the value of a property, please contact us for a free consultation.
2320 Fernwood Dr Nashville, TN 37216
Want to know what your home might be worth? Contact us for a FREE valuation!

Our team is ready to help you sell your home for the highest possible price ASAP
Key Details
Sold Price $605,000
Property Type Single Family Home
Sub Type Single Family Residence
Listing Status Sold
Purchase Type For Sale
Square Footage 1,408 sqft
Price per Sqft $429
Subdivision East Nashville
MLS Listing ID 2646338
Sold Date 06/18/24
Bedrooms 3
Full Baths 2
HOA Y/N No
Year Built 1950
Annual Tax Amount $2,471
Lot Size 0.260 Acres
Acres 0.26
Lot Dimensions 64 X 179
Property Description
Adorable Inglewood cottage with antique allure fused with modern comfort. Every inch of this home has been expertly designed and lovingly cared for leaving no detail overlooked. From the wood ceiling beams, shutters, extra closets, marble bathroom, designer lighting, renovated kitchen, to the double doors inviting you to escape to your very own oasis on the oversized covered patio, overlooking a picturesque backdrop of lush landscaping while enjoying morning coffees, evening soirees, or simply unwinding in nature's embrace - it's thoughtfully curated providing ease and flow. Nestled on a desirable East Nashville street, you'll enjoy the best of both worlds - a serene neighborhood setting with convenient access to the vibrant pulse of the city. A short drive will lead you to Riverside Village, Porter Road shops, Eastland, 5 Points, and an array of local amenities. Don't miss the opportunity to make this enchanting abode your own! Video - https://youtube.com/shorts/KR8VJHdV3CQ?feature=
Location
State TN
County Davidson County
Rooms
Main Level Bedrooms 3
Interior
Interior Features Ceiling Fan(s), Extra Closets, Pantry, Redecorated, Storage, Walk-In Closet(s)
Heating Central, Electric
Cooling Central Air, Electric
Flooring Finished Wood, Tile
Fireplace N
Appliance Dishwasher, Dryer, Microwave, Refrigerator, Washer
Exterior
Exterior Feature Storage
Utilities Available Electricity Available, Water Available
View Y/N false
Roof Type Asphalt
Private Pool false
Building
Story 1
Sewer Public Sewer
Water Public
Structure Type Brick
New Construction false
Schools
Elementary Schools Inglewood Elementary
Middle Schools Isaac Litton Middle
High Schools Stratford Stem Magnet School Upper Campus
Others
Senior Community false
Read Less

© 2025 Listings courtesy of RealTrac as distributed by MLS GRID. All Rights Reserved.




