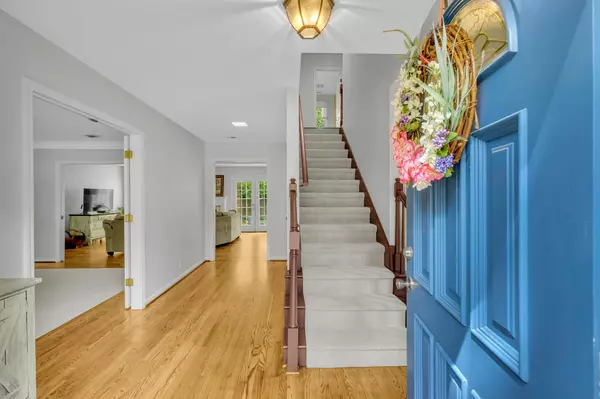For more information regarding the value of a property, please contact us for a free consultation.
568 Watson Branch Dr Franklin, TN 37064
Want to know what your home might be worth? Contact us for a FREE valuation!

Our team is ready to help you sell your home for the highest possible price ASAP
Key Details
Sold Price $719,900
Property Type Single Family Home
Sub Type Single Family Residence
Listing Status Sold
Purchase Type For Sale
Square Footage 2,850 sqft
Price per Sqft $252
Subdivision Maplewood Sec 4
MLS Listing ID 2654190
Sold Date 06/19/24
Bedrooms 4
Full Baths 3
HOA Fees $61/qua
HOA Y/N Yes
Year Built 1986
Annual Tax Amount $3,443
Lot Size 0.290 Acres
Acres 0.29
Lot Dimensions 41 X 119
Property Description
Discover your perfect colonial retreat located just a short drive from the square of Franklin, TN. Located less than a minute from shopping, dining, and entertainment, and less than two miles from I65. Nestled on a quiet cul-de-sac, this charming home combines tranquility with convenience. Step inside to find classic colonial architecture fused with modern comforts. The spacious living areas are perfect for entertaining, while the cozy fireplace invites relaxation on chilly evenings. Outside, the community offers an array of amenities including a sparkling pool, tennis courts, and a playground for the little ones. But the real gem? A private stocked lake awaits, inviting you to while away the hours with a fishing rod in hand. Whether you're seeking peaceful solitude or vibrant community life, this property offers the best of both worlds. Come experience suburban living at its finest in this Franklin gem.
Location
State TN
County Williamson County
Interior
Heating Central
Cooling Central Air
Flooring Carpet, Finished Wood, Tile
Fireplaces Number 1
Fireplace Y
Exterior
Garage Spaces 2.0
Utilities Available Water Available
View Y/N false
Private Pool false
Building
Story 2
Sewer Public Sewer
Water Public
Structure Type Brick
New Construction false
Schools
Elementary Schools Moore Elementary
Middle Schools Freedom Middle School
High Schools Centennial High School
Others
HOA Fee Include Maintenance Grounds,Recreation Facilities
Senior Community false
Read Less

© 2025 Listings courtesy of RealTrac as distributed by MLS GRID. All Rights Reserved.




