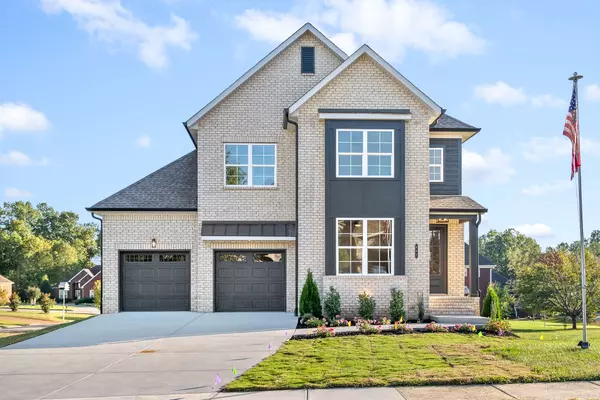For more information regarding the value of a property, please contact us for a free consultation.
802 Savannah West Ct Springfield, TN 37172
Want to know what your home might be worth? Contact us for a FREE valuation!

Our team is ready to help you sell your home for the highest possible price ASAP
Key Details
Sold Price $727,500
Property Type Single Family Home
Sub Type Single Family Residence
Listing Status Sold
Purchase Type For Sale
Square Footage 3,229 sqft
Price per Sqft $225
Subdivision The Legacy Sec 5A
MLS Listing ID 2638133
Sold Date 06/20/24
Bedrooms 5
Full Baths 4
HOA Y/N No
Year Built 2023
Annual Tax Amount $4,287
Lot Size 0.580 Acres
Acres 0.58
Lot Dimensions 168.27 X180.33 IRR
Property Description
NO HOA. Owner financing available under specific terms. Remarkable 5 bedroom, 4 bath home with an unrivaled blend of opulence, functionality, and architectural brilliance. Every corner of this custom-built masterpiece has been thoughtfully designed and adorned with exquisite finishes, ensuring a living experience that surpasses all expectations. From the moment you set foot in this architectural gem, you will be captivated by the harmonious fusion of elegance and functionality. NO HOA. The spacious fully finished walkout basement boasts a wet bar, perfect for entertaining guests or indulging in personal relaxation. Revel in the seamless flow from the interior to the exterior as you step onto the deck through the expansive double doors, overlooking the golf course in the privacy of your own home. Yard does have irrigation system.
Location
State TN
County Robertson County
Rooms
Main Level Bedrooms 2
Interior
Interior Features Ceiling Fan(s), Extra Closets, High Ceilings, Pantry, Smart Appliance(s), Wet Bar, Primary Bedroom Main Floor, High Speed Internet
Heating Central
Cooling Central Air
Flooring Carpet, Laminate, Tile
Fireplace Y
Appliance Dishwasher, Disposal, Microwave
Exterior
Exterior Feature Garage Door Opener
Garage Spaces 2.0
Utilities Available Water Available
View Y/N true
View City
Roof Type Shingle
Private Pool false
Building
Story 2
Sewer Public Sewer
Water Public
Structure Type Hardboard Siding,Brick
New Construction true
Schools
Elementary Schools Crestview Elementary School
Middle Schools Coopertown Middle School
High Schools Springfield High School
Others
Senior Community false
Read Less

© 2025 Listings courtesy of RealTrac as distributed by MLS GRID. All Rights Reserved.




