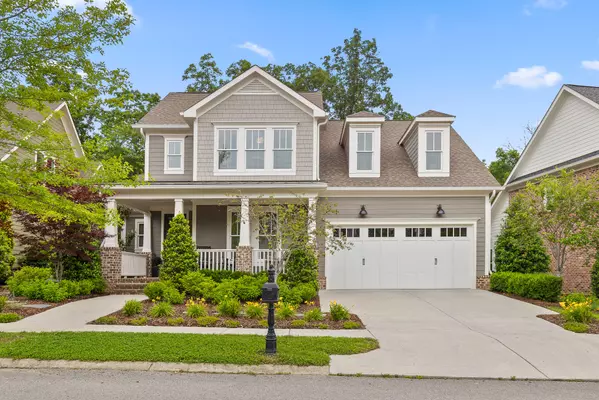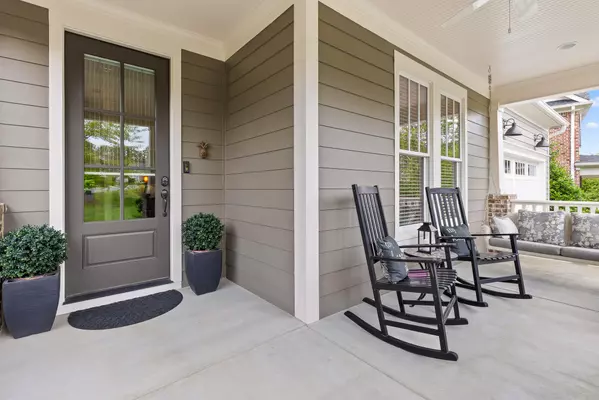For more information regarding the value of a property, please contact us for a free consultation.
858 Blissfield CT Chattanooga, TN 37419
Want to know what your home might be worth? Contact us for a FREE valuation!

Our team is ready to help you sell your home for the highest possible price ASAP
Key Details
Sold Price $790,000
Property Type Single Family Home
Sub Type Single Family Residence
Listing Status Sold
Purchase Type For Sale
Square Footage 2,851 sqft
Price per Sqft $277
Subdivision Black Creek Chattanooga
MLS Listing ID 1392021
Sold Date 06/20/24
Bedrooms 4
Full Baths 2
Half Baths 1
HOA Fees $140/mo
Originating Board Greater Chattanooga REALTORS®
Year Built 2016
Lot Size 6,098 Sqft
Acres 0.14
Lot Dimensions 65.03X96
Property Description
Welcome to 858 Blissfield Court, a spacious home in The Ridges enclave of beautiful Black Creek Chattanooga. Community, curb appeal, a rocking chair front porch, nature, and amenities are the beginning of what draws you home. Featuring 4 bedrooms, 2.5 bathrooms, a bonus room, and outdoor living areas, you have the ability to gather for game nights or spread out and enjoy your own space. The main level offers a formal dining room, well equipped and upgraded kitchen, pantry and butlers pantry, great room with vaulted ceilings, half bath, primary bedroom & upgraded en suite, laundry room with access to primary bedroom, drop zone, and 2 car garage. Upstairs offers 3 additional bedrooms, a full bathroom, and a bonus room as well as excellent storage! Notable features include seasonal storage in the large island, hot water dispenser in the kitchen, heater in the primary bathroom, screened back porch for 4 season sitting, and an EV charger in the garage.
Black Creek Chattanooga offers a top notch golf course, clubhouse, restaurant, saltwater resort style pool, tennis, pickle ball, sports field, basketball, playground, hiking trails, ponds, fitness center, and dog park. Social & Golf Memberships are optional.
Upgrades in excess of $60,000 to include, but not limited to, 2 overload breakers for the HVAC, Toe Kick Heater in Primary Bathroom, Remote Control for Irrigation System, Crawl Space Encapsulation, EV Charger, Gas Line for Grill, Custom Primary Closet, Instant Hot water dispenser in Kitchen, Nest Thermostat, Shelving in Garage, Finished bonus room & 4th bedroom.
Under contract in an active/continue to show status with a 24 hour buyer first right of refusal in place.
Location
State TN
County Hamilton
Area 0.14
Rooms
Basement Crawl Space
Interior
Interior Features Breakfast Nook, Cathedral Ceiling(s), Double Vanity, Eat-in Kitchen, En Suite, Entrance Foyer, Granite Counters, High Ceilings, Pantry, Primary Downstairs, Separate Dining Room, Separate Shower, Split Bedrooms, Tub/shower Combo, Walk-In Closet(s)
Heating Central, Natural Gas
Cooling Central Air, Electric
Flooring Carpet, Tile
Fireplace No
Window Features Vinyl Frames
Appliance Wall Oven, Tankless Water Heater, Refrigerator, Microwave, Gas Range, Disposal, Dishwasher, Convection Oven
Heat Source Central, Natural Gas
Laundry Electric Dryer Hookup, Gas Dryer Hookup, Laundry Room, Washer Hookup
Exterior
Parking Features Garage Door Opener, Garage Faces Front, Kitchen Level
Garage Spaces 2.0
Garage Description Attached, Garage Door Opener, Garage Faces Front, Kitchen Level
Pool Community
Community Features Clubhouse, Golf, Playground, Sidewalks, Tennis Court(s), Pond
Utilities Available Cable Available, Electricity Available, Phone Available, Sewer Connected, Underground Utilities
View Mountain(s), Other
Roof Type Shingle
Porch Covered, Deck, Patio, Porch, Porch - Covered, Porch - Screened
Total Parking Spaces 2
Garage Yes
Building
Lot Description Level, Split Possible, Sprinklers In Front, Sprinklers In Rear, Wooded
Faces I24W, Exit 174, Left on US 41, Right on US 11, Right on Cummings Road, Left on River Gorge around round a bout to left, Left on Alston, Left on Blissfield, home on Left
Story Two
Foundation Block
Water Public
Structure Type Fiber Cement
Schools
Elementary Schools Lookout Valley Elementary
Middle Schools Lookout Valley Middle
High Schools Lookout Valley High
Others
Senior Community No
Tax ID 153m H 005
Security Features Smoke Detector(s)
Acceptable Financing Relocation Property, Cash, Conventional, Owner May Carry
Listing Terms Relocation Property, Cash, Conventional, Owner May Carry
Read Less




