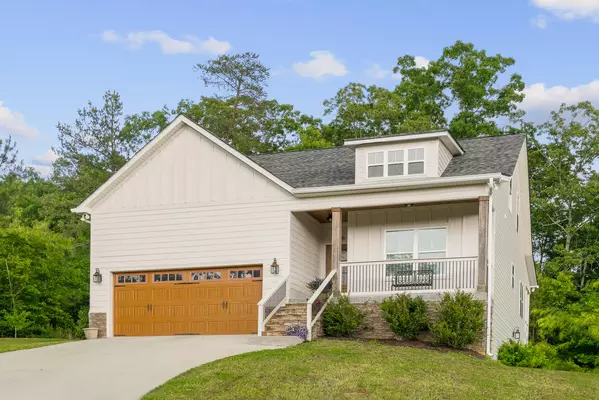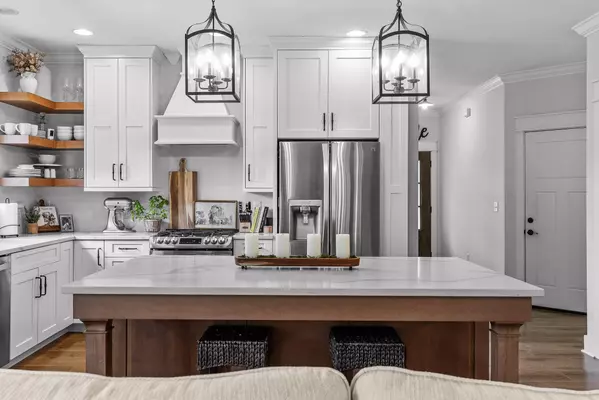For more information regarding the value of a property, please contact us for a free consultation.
206 Senduro Pass Rock Spring, GA 30739
Want to know what your home might be worth? Contact us for a FREE valuation!

Our team is ready to help you sell your home for the highest possible price ASAP
Key Details
Sold Price $387,000
Property Type Single Family Home
Sub Type Single Family Residence
Listing Status Sold
Purchase Type For Sale
Square Footage 2,220 sqft
Price per Sqft $174
Subdivision The Settlement On Longhollow
MLS Listing ID 1392107
Sold Date 06/21/24
Bedrooms 3
Full Baths 3
Originating Board Greater Chattanooga REALTORS®
Year Built 2019
Lot Size 0.490 Acres
Acres 0.49
Lot Dimensions 56'x39'x39'x180'x111'x233'
Property Description
IMMACULATE, MODERN & HIGH-END only begin to describe this beautiful custom built home located on a private cul-de-sac lot. The contemporary open floorplan offers every attention to detail including a stunning kitchen with gorgeous tailor-made cabinets & quartz counters, a 6 ft island, gas range, stainless appliances, two pantries and breakfast nook paired with a spacious living room bathed in natural light w/a gas log fireplace, shiplap trim, and vaulted ceiling. This area is the perfect space for personal retreat or entertaining friends & family. Walk out of the living room through the prominent stained wood French doors to take advantage of the secluded covered back porch for morning coffee. The main level master suite boasts a feature wall, two walk-in closets. and ensuite. The master bath provides a custom vanity & quartz counters, soaker tub, tiled walk-in shower w/glass door plus a great linen closet. You'll find the second bedroom and full bath (with tiled shower) on the main level which is convenient for kids or guests. The generous laundry room has custom built-ins, substantial quartz folding table & tiled wall. Upstairs there's the third bedroom with ensuite bath and walk-in closet. Need a hangout room or homeschool area? Then you'll love the bonus room w/large closet. (Could be a 4th bedroom) This level also offers a huge walkout floored attic storage room. Apart from the attached double garage there's also a separate utility garage perfect for lawnmower/tool storage or possible workshop area. This home features many upgrades: Tankless Gas Water Heater, Custom Blinds, LVP Flooring, Tile Flooring, Tiled to the Ceiling Showers & Laundry Room Wall, Massive Wooden French Doors, Gas Log Fireplace, Personally Owned Buried Propane Tank, Feature Walls, etc. Combine the curb appeal, the beautiful decor, the upgrades, the convenient location and the appealing neighborhood and you may find that 206 Senduro Pass will make the perfect new home for you!
Location
State GA
County Walker
Area 0.49
Rooms
Basement Partial, Unfinished
Interior
Interior Features Breakfast Nook, En Suite, High Ceilings, Pantry, Primary Downstairs, Separate Shower, Split Bedrooms, Walk-In Closet(s)
Heating Central, Electric
Cooling Central Air, Electric
Flooring Carpet, Luxury Vinyl, Plank, Tile
Fireplaces Number 1
Fireplaces Type Gas Log, Living Room
Fireplace Yes
Window Features Insulated Windows,Vinyl Frames
Appliance Tankless Water Heater, Refrigerator, Microwave, Gas Range, Disposal, Dishwasher
Heat Source Central, Electric
Laundry Laundry Room
Exterior
Parking Features Garage Door Opener, Garage Faces Front, Kitchen Level
Garage Spaces 2.0
Garage Description Attached, Garage Door Opener, Garage Faces Front, Kitchen Level
Utilities Available Cable Available, Electricity Available, Phone Available, Sewer Connected, Underground Utilities
Roof Type Asphalt,Shingle
Porch Covered, Deck, Patio, Porch, Porch - Covered
Total Parking Spaces 2
Garage Yes
Building
Lot Description Cul-De-Sac, Gentle Sloping, Split Possible, Wooded
Faces I-75 South to Exit 350 Battlefield Pkwy. Turn Right onto Battlefield Pkwy.. Turn Left onto Dietz Rd. Go approx 7.5 Miles to Right onto Senduro Pass. Home is in Cul-De-Sac.
Story Two
Foundation Block
Water Public
Structure Type Fiber Cement,Stone,Vinyl Siding
Schools
Elementary Schools Saddle Ridge Elem
Middle Schools Saddle Ridge Middle
High Schools Lafayette High
Others
Senior Community No
Tax ID 0335 094
Security Features Smoke Detector(s)
Acceptable Financing Cash, Conventional, FHA, USDA Loan, VA Loan, Owner May Carry
Listing Terms Cash, Conventional, FHA, USDA Loan, VA Loan, Owner May Carry
Read Less




