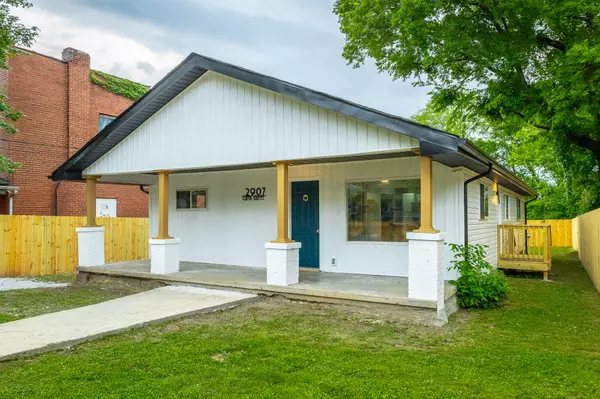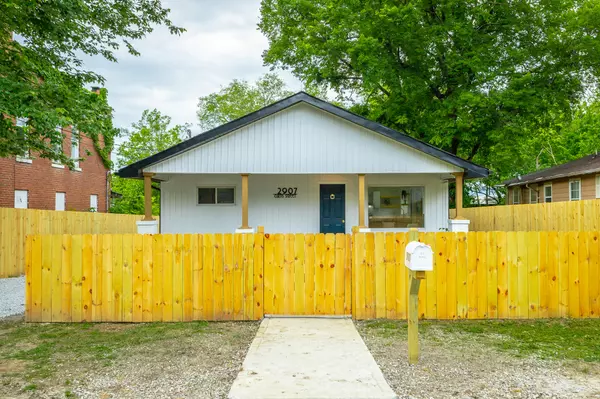For more information regarding the value of a property, please contact us for a free consultation.
2907 Curtis ST Chattanooga, TN 37406
Want to know what your home might be worth? Contact us for a FREE valuation!

Our team is ready to help you sell your home for the highest possible price ASAP
Key Details
Sold Price $250,000
Property Type Single Family Home
Sub Type Single Family Residence
Listing Status Sold
Purchase Type For Sale
Square Footage 1,400 sqft
Price per Sqft $178
Subdivision Town Of Boyce
MLS Listing ID 1391013
Sold Date 05/31/24
Style Contemporary
Bedrooms 4
Full Baths 2
Originating Board Greater Chattanooga REALTORS®
Year Built 1958
Lot Dimensions 50X195
Property Description
Welcome to your luxurious modern retreat at 2907 Curtis St, Chattanooga, TN 37406! This exquisite property offers the perfect blend of comfort and style, ideal for your next home. Step onto the covered front porch and feel the stress of the day melt away as you relax in the shade. Inside, you'll find a spacious and inviting sanctuary boasting 4 bedrooms, 2 baths, and 1400 square feet of upscale living space. Every detail of this home has been thoughtfully curated to create a sophisticated ambiance. From the sleek design elements to the stylish furnishings, you'll feel pampered from the moment you arrive. The gourmet kitchen features an expansive island with barstool seating, stainless steel appliances, white quartz countertops and cabinets, and chic accent color floating shelves. With all amenities provided, including current furnishings and appliances, your new abode will be effortless and memorable. And when it's time to unwind, step outside to the large fenced-in level front and back yard, offering plenty of room for private outdoor gatherings, relaxation, and enjoyment. Experience the epitome of opulent modern living at 2907 Curtis St. Schedule your private showing now and indulge in a truly unforgettable retreat!
Location
State TN
County Hamilton
Rooms
Basement None
Interior
Interior Features En Suite, Open Floorplan, Tub/shower Combo, Walk-In Closet(s)
Heating Central, Electric
Cooling Central Air, Electric
Fireplace No
Appliance Free-Standing Electric Range, Electric Water Heater
Heat Source Central, Electric
Laundry Electric Dryer Hookup, Gas Dryer Hookup, Laundry Closet, Washer Hookup
Exterior
Parking Features Off Street
Garage Description Off Street
Utilities Available Cable Available, Electricity Available, Sewer Connected
Roof Type Shingle
Porch Deck, Patio, Porch, Porch - Covered
Garage No
Building
Lot Description Level
Faces Follow I-75N and use the right 2 lanes to take exit 4 for TN-153 N toward Chickamauga Dam/Airport. Continue onto TN-153 N. Take exit 5B for TN-17 S. Continue onto TN-17 S. Turn right onto Wilder St. Turn left onto Curtis St. Home will be on the right.
Story One
Foundation Block
Water Public
Architectural Style Contemporary
Structure Type Vinyl Siding
Schools
Elementary Schools Hardy Elementary
Middle Schools Dalewood Middle
High Schools Hixson High
Others
Senior Community No
Tax ID 127m M 007
Acceptable Financing Cash, Conventional, FHA, VA Loan
Listing Terms Cash, Conventional, FHA, VA Loan
Special Listing Condition Investor
Read Less




