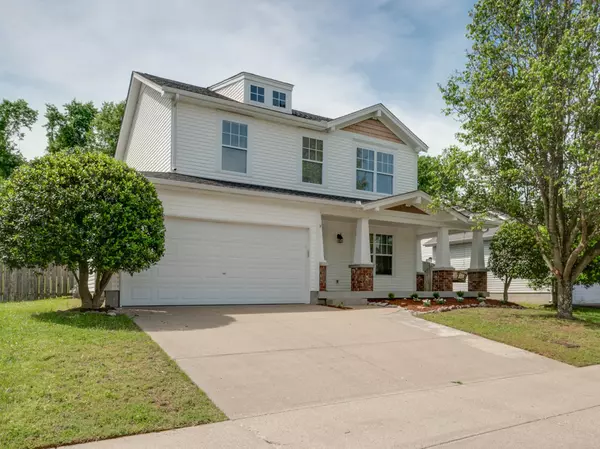For more information regarding the value of a property, please contact us for a free consultation.
2836 Paddle Wheel Dr Nashville, TN 37214
Want to know what your home might be worth? Contact us for a FREE valuation!

Our team is ready to help you sell your home for the highest possible price ASAP
Key Details
Sold Price $395,000
Property Type Single Family Home
Sub Type Single Family Residence
Listing Status Sold
Purchase Type For Sale
Square Footage 1,396 sqft
Price per Sqft $282
Subdivision Abbington Park
MLS Listing ID 2651521
Sold Date 06/28/24
Bedrooms 3
Full Baths 2
Half Baths 1
HOA Fees $27/mo
HOA Y/N Yes
Year Built 2004
Annual Tax Amount $2,122
Lot Size 9,147 Sqft
Acres 0.21
Lot Dimensions 55 X 174
Property Description
Move-in-ready Craftsman-style Donelson home. Charming layout with 3 bedroom & 2 1/2 bathrooms & an attached 2 car garage. Updated flooring throughout. Floorplan includes living room, eat-in dining area, kitchen on main level along with half bath & laundry area. 2nd floor has a spacious master suite with a separate shower, a tub, & a walk-in closet. Also, there are an additional 2 bedrooms with another full bathroom. Privacy fenced backyard w/ a concrete patio. Large covered front porch & a 2 car garage w/ additional storage. New roof in 2022. New HVAC in 2019. Water heater in 2018. All appliances including refrigerator, washer, & dryer remain. Ideal location in this quiet & friendly hip Donelson community. Neighborhood features local park area with abundant space maintained by the HOA. Located in Abbington Park subdivision off Pennington Bend Road adjacent to Opry Mills & the Grand Ole Opry. A sought-after location that is 15 mins from downtown Nashville with easy access to interstates
Location
State TN
County Davidson County
Interior
Interior Features Ceiling Fan(s), Extra Closets, Storage, Walk-In Closet(s)
Heating Central, Natural Gas
Cooling Central Air, Electric
Flooring Carpet, Finished Wood, Tile
Fireplace Y
Appliance Dishwasher, Disposal, Dryer, Microwave, Refrigerator, Washer
Exterior
Garage Spaces 2.0
Utilities Available Electricity Available, Water Available
View Y/N false
Roof Type Shingle
Private Pool false
Building
Lot Description Rolling Slope
Story 2
Sewer Public Sewer
Water Public
Structure Type Vinyl Siding
New Construction false
Schools
Elementary Schools Pennington Elementary
Middle Schools Two Rivers Middle
High Schools Mcgavock Comp High School
Others
Senior Community false
Read Less

© 2025 Listings courtesy of RealTrac as distributed by MLS GRID. All Rights Reserved.




